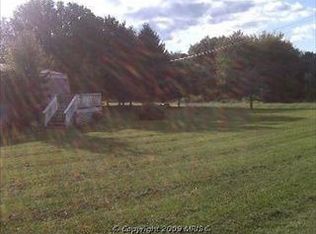Sold for $575,000
$575,000
903 Old Pylesville Rd, Pylesville, MD 21132
3beds
2,000sqft
Single Family Residence
Built in 2025
1.09 Acres Lot
$584,100 Zestimate®
$288/sqft
$2,977 Estimated rent
Home value
$584,100
$543,000 - $631,000
$2,977/mo
Zestimate® history
Loading...
Owner options
Explore your selling options
What's special
WELCOME TO 903 OLD PYLESVILLE RD -ANOTHER BEAUTIFUL HOME CURRENTLY UNDER CONSTRUCTION BY PINNACLE DESIGN DEVELOPMENT*MOVE IN FOR SUMMER 2025*Located in northern Harford Co, this CAPE COD style home features 3 bedrooms, 2 1/2 bathrooms, 2 car garage & a 1 acre lot*The main level includes a beautiful primary bedroom complete with a luxury bathroom to include a double vanity, soaking tub, separate shower & large walk in closet*Gourmet kitchen with granite counters & SS appliances*Main level family room with wood burning fireplace, & main level laundry/mud room*On the upper level you will find 2 spacious bedrooms, 1 full bathroom & a large loft area that could easily be an office/den*Still time for the buyers to choose kitchen options, bathroom options & flooring*Buyers to pay all of the docs & stamps*PHOTO'S ARE FROM A SIMILAR HOME RECENTLY COMPLETED - NO HOA*
Zillow last checked: 8 hours ago
Listing updated: July 31, 2025 at 06:04am
Listed by:
Jamie Rassi 410-652-6997,
Cummings & Co. Realtors,
Listing Team: The Jamie Rassi Team
Bought with:
Ashley Monico, RS-0040025
Long & Foster Real Estate, Inc.
Source: Bright MLS,MLS#: MDHR2037668
Facts & features
Interior
Bedrooms & bathrooms
- Bedrooms: 3
- Bathrooms: 3
- Full bathrooms: 2
- 1/2 bathrooms: 1
- Main level bathrooms: 2
- Main level bedrooms: 1
Primary bedroom
- Level: Main
- Area: 210 Square Feet
- Dimensions: 14 x 15
Bedroom 2
- Level: Upper
- Area: 182 Square Feet
- Dimensions: 13 x 14
Bedroom 3
- Level: Upper
- Area: 182 Square Feet
- Dimensions: 14 x 13
Primary bathroom
- Level: Main
- Area: 54 Square Feet
- Dimensions: 6 x 9
Bathroom 2
- Level: Upper
Basement
- Level: Lower
Family room
- Level: Main
- Area: 315 Square Feet
- Dimensions: 21 x 15
Foyer
- Level: Main
Half bath
- Level: Main
Kitchen
- Level: Main
- Area: 182 Square Feet
- Dimensions: 13 x 14
Laundry
- Level: Main
Loft
- Level: Upper
Heating
- Heat Pump, Electric
Cooling
- Central Air, Electric
Appliances
- Included: Microwave, Dishwasher, Ice Maker, Oven/Range - Electric, Refrigerator, Stainless Steel Appliance(s), Water Dispenser, Water Heater, Electric Water Heater
- Laundry: Main Level, Has Laundry, Laundry Room
Features
- Soaking Tub, Breakfast Area, Combination Kitchen/Dining, Entry Level Bedroom, Family Room Off Kitchen, Open Floorplan, Kitchen - Country, Eat-in Kitchen, Kitchen - Gourmet, Kitchen Island, Kitchen - Table Space, Pantry, Primary Bath(s), Recessed Lighting, Upgraded Countertops, Walk-In Closet(s), 9'+ Ceilings, Cathedral Ceiling(s), Dry Wall
- Flooring: Carpet, Luxury Vinyl, Wood
- Doors: Six Panel, Sliding Glass
- Windows: Double Pane Windows
- Basement: Connecting Stairway,Full
- Number of fireplaces: 1
- Fireplace features: Brick, Wood Burning, Mantel(s)
Interior area
- Total structure area: 2,000
- Total interior livable area: 2,000 sqft
- Finished area above ground: 2,000
- Finished area below ground: 0
Property
Parking
- Total spaces: 6
- Parking features: Storage, Garage Faces Side, Garage Door Opener, Inside Entrance, Asphalt, Attached, Driveway
- Attached garage spaces: 2
- Uncovered spaces: 4
Accessibility
- Accessibility features: None
Features
- Levels: Two
- Stories: 2
- Patio & porch: Porch
- Pool features: None
- Has view: Yes
- View description: Scenic Vista, Pasture
- Frontage length: Road Frontage: 390
Lot
- Size: 1.09 Acres
- Dimensions: 156.00 x
- Features: Cleared, Premium, Unrestricted
Details
- Additional structures: Above Grade, Below Grade
- Parcel number: 1305005736
- Zoning: RESIDENTIAL
- Special conditions: Standard
Construction
Type & style
- Home type: SingleFamily
- Architectural style: Cape Cod
- Property subtype: Single Family Residence
Materials
- Vinyl Siding, Stone
- Foundation: Block, Permanent
- Roof: Architectural Shingle
Condition
- Excellent
- New construction: Yes
- Year built: 2025
Details
- Builder model: Cape Cod w/ main level bedroom
- Builder name: Pinnacle Design Develpment
Utilities & green energy
- Sewer: Septic Exists
- Water: Well
- Utilities for property: Cable Available, Phone Available
Community & neighborhood
Security
- Security features: Fire Sprinkler System
Location
- Region: Pylesville
- Subdivision: Sherrill Gardens
Other
Other facts
- Listing agreement: Exclusive Agency
- Listing terms: Cash,Conventional,FHA,VA Loan
- Ownership: Fee Simple
Price history
| Date | Event | Price |
|---|---|---|
| 7/31/2025 | Sold | $575,000$288/sqft |
Source: | ||
| 4/14/2025 | Pending sale | $575,000$288/sqft |
Source: | ||
| 1/30/2025 | Price change | $575,000-4.2%$288/sqft |
Source: | ||
| 11/15/2024 | Listed for sale | $599,900+445.4%$300/sqft |
Source: | ||
| 6/12/2024 | Sold | $110,000+69.2%$55/sqft |
Source: Public Record Report a problem | ||
Public tax history
| Year | Property taxes | Tax assessment |
|---|---|---|
| 2025 | $1,013 | $92,900 |
| 2024 | $1,013 | $92,900 |
| 2023 | $1,013 | $92,900 |
Find assessor info on the county website
Neighborhood: 21132
Nearby schools
GreatSchools rating
- 7/10North Harford Elementary SchoolGrades: PK-5Distance: 1.7 mi
- 6/10North Harford Middle SchoolGrades: 6-8Distance: 1.8 mi
- 6/10North Harford High SchoolGrades: 9-12Distance: 1.5 mi
Schools provided by the listing agent
- Elementary: North Harford
- Middle: North Harford
- High: North Harford
- District: Harford County Public Schools
Source: Bright MLS. This data may not be complete. We recommend contacting the local school district to confirm school assignments for this home.

Get pre-qualified for a loan
At Zillow Home Loans, we can pre-qualify you in as little as 5 minutes with no impact to your credit score.An equal housing lender. NMLS #10287.
