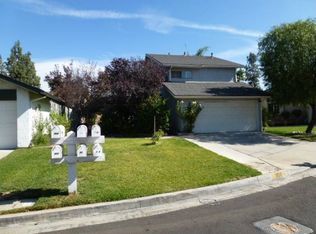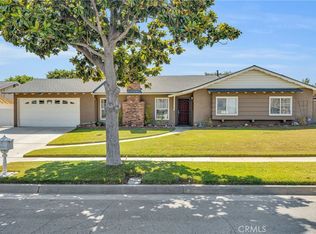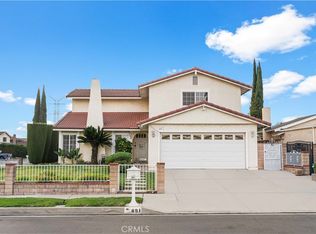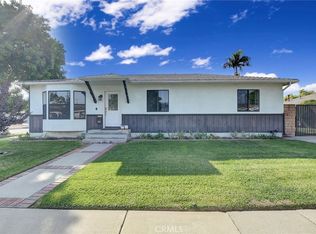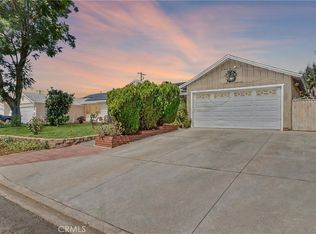Back on market at no fault of the seller. Buyer cancelled due to their own circumstances. Welcome to 903 Paseo Grande Circle, located on a peaceful cul-de-sac just steps from Rancho Duarte Golf Course. This spacious 4-bedroom, 3-bathroom home offers 1,729 sq ft of living space on a 4,277 sq ft lot and presents a great opportunity for buyers looking to add their personal touch.
The layout includes a formal living room, vaulted-ceiling dining area, a cozy family room with fireplace, and a kitchen that opens to a casual dining space, ideal for gatherings and everyday living. All four bedrooms are located upstairs, including a generously sized primary suite.
The backyard features a covered patio, low-maintenance landscaping, and a peaceful water fountain, perfect for outdoor dining or quiet relaxation.
Additional highlights include laundry in the garage, tile flooring on the main level, and a 2-car attached garage. While the home is clean and functional, it could benefit from some cosmetic updates—making it a great value in a desirable Duarte neighborhood close to parks, shops, and freeway access.
For sale
Listing Provided by:
Mary Reinl DRE #01226630 626-625-4353,
CENTURY 21 CITRUS REALTY INC
Price cut: $34.1K (10/10)
$824,900
903 Paseo Grande Cir, Duarte, CA 91010
4beds
1,729sqft
Est.:
Single Family Residence
Built in 1979
4,277 Square Feet Lot
$834,800 Zestimate®
$477/sqft
$-- HOA
What's special
Peaceful water fountainPeaceful cul-de-sacVaulted-ceiling dining areaLow-maintenance landscaping
- 191 days |
- 1,192 |
- 56 |
Zillow last checked: 8 hours ago
Listing updated: December 03, 2025 at 10:19am
Listing Provided by:
Mary Reinl DRE #01226630 626-625-4353,
CENTURY 21 CITRUS REALTY INC
Source: CRMLS,MLS#: CV25126734 Originating MLS: California Regional MLS
Originating MLS: California Regional MLS
Tour with a local agent
Facts & features
Interior
Bedrooms & bathrooms
- Bedrooms: 4
- Bathrooms: 3
- Full bathrooms: 3
- Main level bathrooms: 2
- Main level bedrooms: 2
Rooms
- Room types: Bedroom, Family Room, Kitchen, Living Room, Primary Bathroom, Primary Bedroom, Dining Room
Primary bedroom
- Features: Primary Suite
Bedroom
- Features: All Bedrooms Up
Bathroom
- Features: Closet, Separate Shower, Tub Shower, Walk-In Shower
Kitchen
- Features: Granite Counters
Heating
- Central
Cooling
- Central Air
Appliances
- Included: Disposal, Gas Oven, Gas Range, Refrigerator, Range Hood, Water Heater
- Laundry: In Garage
Features
- Cathedral Ceiling(s), Separate/Formal Dining Room, Eat-in Kitchen, Granite Counters, Open Floorplan, All Bedrooms Up, Primary Suite
- Flooring: Carpet, Tile
- Has fireplace: Yes
- Fireplace features: Family Room
- Common walls with other units/homes: No Common Walls
Interior area
- Total interior livable area: 1,729 sqft
Property
Parking
- Total spaces: 2
- Parking features: Concrete, Door-Multi, Direct Access, Driveway, Garage, Garage Door Opener
- Attached garage spaces: 2
Features
- Levels: Two
- Stories: 2
- Entry location: 1
- Patio & porch: Concrete, Covered, Open, Patio
- Pool features: None
- Fencing: Block
- Has view: Yes
- View description: Golf Course
Lot
- Size: 4,277 Square Feet
- Features: Back Yard, Cul-De-Sac, Front Yard, Lawn, Sprinkler System, Yard
Details
- Parcel number: 8604022015
- Zoning: DUR1
- Special conditions: Standard,Trust
Construction
Type & style
- Home type: SingleFamily
- Property subtype: Single Family Residence
Condition
- Repairs Cosmetic
- New construction: No
- Year built: 1979
Utilities & green energy
- Sewer: Public Sewer
- Water: Public
Community & HOA
Community
- Features: Curbs, Foothills, Golf, Street Lights, Sidewalks
- Security: Carbon Monoxide Detector(s), Smoke Detector(s)
Location
- Region: Duarte
Financial & listing details
- Price per square foot: $477/sqft
- Tax assessed value: $877,200
- Annual tax amount: $12,125
- Date on market: 6/6/2025
- Cumulative days on market: 191 days
- Listing terms: Cash,Cash to New Loan,Conventional,FHA,Fannie Mae,Freddie Mac
- Road surface type: Paved
Estimated market value
$834,800
$793,000 - $877,000
$3,760/mo
Price history
Price history
| Date | Event | Price |
|---|---|---|
| 12/3/2025 | Listed for sale | $824,900$477/sqft |
Source: | ||
| 11/24/2025 | Pending sale | $824,900$477/sqft |
Source: | ||
| 10/10/2025 | Price change | $824,900-4%$477/sqft |
Source: | ||
| 9/5/2025 | Price change | $859,000-3.3%$497/sqft |
Source: | ||
| 6/7/2025 | Listed for sale | $888,000$514/sqft |
Source: | ||
Public tax history
Public tax history
| Year | Property taxes | Tax assessment |
|---|---|---|
| 2025 | $12,125 +151.4% | $877,200 +179.2% |
| 2024 | $4,824 +5% | $314,202 +2% |
| 2023 | $4,596 +4.4% | $308,042 +2% |
Find assessor info on the county website
BuyAbility℠ payment
Est. payment
$5,069/mo
Principal & interest
$3983
Property taxes
$797
Home insurance
$289
Climate risks
Neighborhood: 91010
Nearby schools
GreatSchools rating
- 7/10Valley View Elementary SchoolGrades: K-6Distance: 0.7 mi
- 6/10Royal Oaks Elementary SchoolGrades: K-8Distance: 0.7 mi
- 6/10Duarte High SchoolGrades: 9-12Distance: 1.7 mi
Schools provided by the listing agent
- Elementary: Royal Oaks
- High: Duarte
Source: CRMLS. This data may not be complete. We recommend contacting the local school district to confirm school assignments for this home.
- Loading
- Loading
