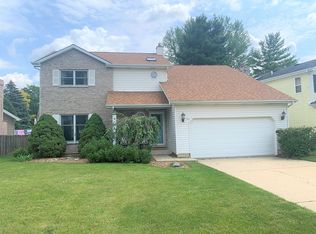Closed
$345,750
903 Pin Oak Cir, Cary, IL 60013
4beds
2,032sqft
Single Family Residence
Built in 1991
6,926.04 Square Feet Lot
$351,600 Zestimate®
$170/sqft
$3,175 Estimated rent
Home value
$351,600
$323,000 - $383,000
$3,175/mo
Zestimate® history
Loading...
Owner options
Explore your selling options
What's special
This home is ready to move in! Great neighborhood in an excellent location near parks, schools, library, and Sunburst Bay Aquatic Center! Large master bedroom with a private master bathroom and a walk-in closet! The other two bedrooms share a full bathroom. Family room has a gas fireplace to keep you cozy on those cold winter nights. Kitchen with dining space has been updated recently with white cabinets, quarts countertops, and appliances! Newer washer and dryer too! Nice size fenced in yard with a deck for relaxing evenings. The driveway was just replaced a few years ago along with the roof, some windows, sump pump, and the garage door. Radon mitigation system was installed prior to current owners.
Zillow last checked: 8 hours ago
Listing updated: August 15, 2025 at 07:13pm
Listing courtesy of:
Melissa Gustafson 815-345-6323,
Keller Williams Success Realty
Bought with:
Rebekah Wipperfurth
Redfin Corporation
Source: MRED as distributed by MLS GRID,MLS#: 12396357
Facts & features
Interior
Bedrooms & bathrooms
- Bedrooms: 4
- Bathrooms: 3
- Full bathrooms: 2
- 1/2 bathrooms: 1
Primary bedroom
- Features: Bathroom (Full)
- Level: Fourth
- Area: 240 Square Feet
- Dimensions: 16X15
Bedroom 2
- Level: Fourth
- Area: 132 Square Feet
- Dimensions: 12X11
Bedroom 3
- Level: Fourth
- Area: 120 Square Feet
- Dimensions: 12X10
Bedroom 4
- Level: Main
- Area: 195 Square Feet
- Dimensions: 15X13
Dining room
- Level: Second
- Area: 132 Square Feet
- Dimensions: 12X11
Family room
- Level: Main
- Area: 320 Square Feet
- Dimensions: 20X16
Kitchen
- Level: Second
- Area: 168 Square Feet
- Dimensions: 14X12
Living room
- Level: Second
- Area: 306 Square Feet
- Dimensions: 17X18
Heating
- Natural Gas
Cooling
- Central Air
Appliances
- Included: Range, Microwave, Dishwasher, Refrigerator, Washer, Disposal
Features
- Walk-In Closet(s)
- Basement: Finished,Partial
- Number of fireplaces: 1
- Fireplace features: Gas Log, Living Room
Interior area
- Total structure area: 0
- Total interior livable area: 2,032 sqft
Property
Parking
- Total spaces: 2
- Parking features: Asphalt, Garage Door Opener, On Site, Garage Owned, Attached, Garage
- Attached garage spaces: 2
- Has uncovered spaces: Yes
Accessibility
- Accessibility features: No Disability Access
Features
- Stories: 1
Lot
- Size: 6,926 sqft
Details
- Parcel number: 2007328005
- Special conditions: None
- Other equipment: Sump Pump
Construction
Type & style
- Home type: SingleFamily
- Property subtype: Single Family Residence
Materials
- Vinyl Siding
- Foundation: Concrete Perimeter
- Roof: Asphalt
Condition
- New construction: No
- Year built: 1991
Utilities & green energy
- Sewer: Public Sewer
- Water: Public
Community & neighborhood
Location
- Region: Cary
- Subdivision: Spring Green
Other
Other facts
- Listing terms: Conventional
- Ownership: Fee Simple
Price history
| Date | Event | Price |
|---|---|---|
| 9/5/2025 | Listing removed | $3,300$2/sqft |
Source: Zillow Rentals | ||
| 8/15/2025 | Sold | $345,750+1.7%$170/sqft |
Source: | ||
| 8/15/2025 | Listed for rent | $3,300$2/sqft |
Source: Zillow Rentals | ||
| 7/14/2025 | Contingent | $340,000$167/sqft |
Source: | ||
| 7/11/2025 | Listed for sale | $340,000+14.3%$167/sqft |
Source: | ||
Public tax history
| Year | Property taxes | Tax assessment |
|---|---|---|
| 2024 | $8,713 +2.7% | $111,464 +11.8% |
| 2023 | $8,487 +11.6% | $99,690 +14.3% |
| 2022 | $7,602 -2.7% | $87,191 +7.3% |
Find assessor info on the county website
Neighborhood: 60013
Nearby schools
GreatSchools rating
- 7/10Three Oaks SchoolGrades: K-5Distance: 0.3 mi
- 6/10Cary Jr High SchoolGrades: 6-8Distance: 0.9 mi
- 9/10Cary-Grove Community High SchoolGrades: 9-12Distance: 0.7 mi
Schools provided by the listing agent
- District: 26
Source: MRED as distributed by MLS GRID. This data may not be complete. We recommend contacting the local school district to confirm school assignments for this home.

Get pre-qualified for a loan
At Zillow Home Loans, we can pre-qualify you in as little as 5 minutes with no impact to your credit score.An equal housing lender. NMLS #10287.
Sell for more on Zillow
Get a free Zillow Showcase℠ listing and you could sell for .
$351,600
2% more+ $7,032
With Zillow Showcase(estimated)
$358,632