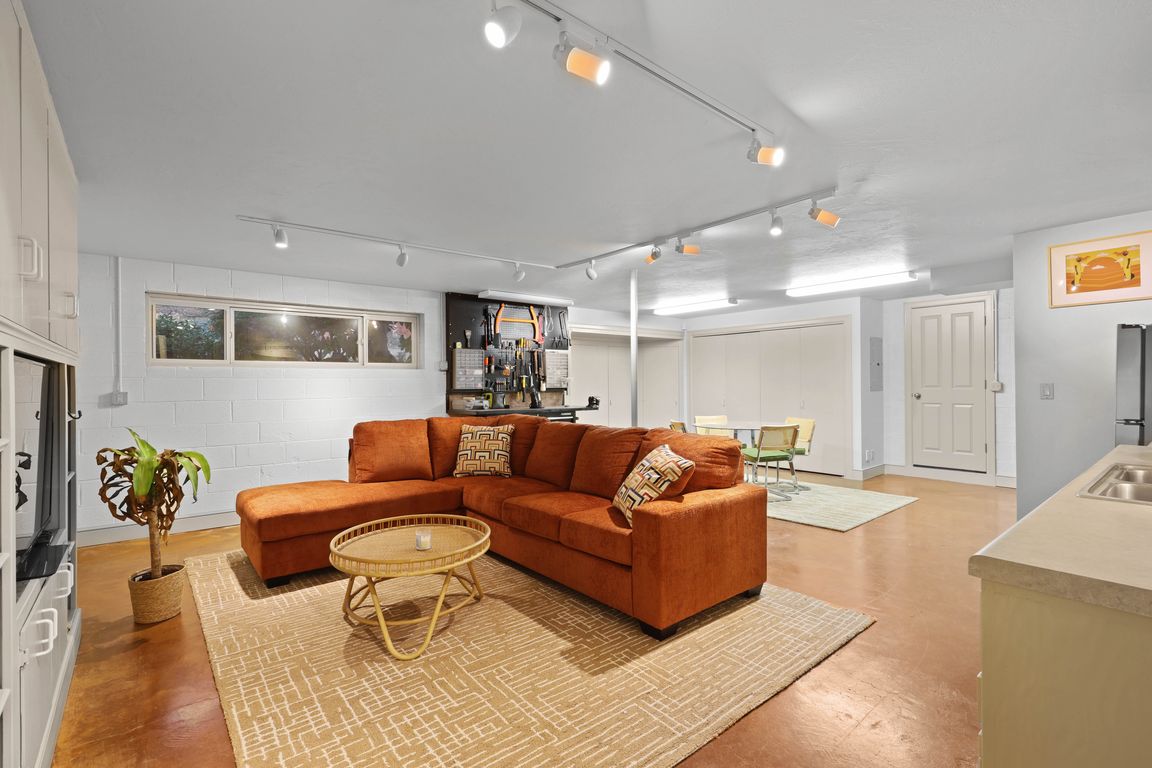
Active
$1,199,000
4beds
4baths
4,194sqft
903 Pinecrest Ter, Ashland, OR 97520
4beds
4baths
4,194sqft
Single family residence
Built in 1965
0.86 Acres
2 Attached garage spaces
$286 price/sqft
What's special
Guest half bathHidden wine cellarBreakfast nookMature landscapingMultiple patiosDetached two-car garageSpacious split-level entry
Delightful home on 0.86 acres with custom details throughout. A spacious split-level entry welcomes you into the main living area featuring the living room, dining room, great room, kitchen, and primary suite wing. The cook's kitchen with island and skylight opens to a warm great room with fireplace and breakfast nook, ...
- 5 days |
- 1,107 |
- 42 |
Likely to sell faster than
Source: Oregon Datashare,MLS#: 220211999
Travel times
Family Room
Kitchen
Primary Bedroom
Zillow last checked: 8 hours ago
Listing updated: November 14, 2025 at 12:13pm
Listed by:
eXp Realty LLC 541-954-7758
Source: Oregon Datashare,MLS#: 220211999
Facts & features
Interior
Bedrooms & bathrooms
- Bedrooms: 4
- Bathrooms: 4
Heating
- Forced Air, Natural Gas, Radiant
Cooling
- Central Air, Heat Pump
Appliances
- Included: Cooktop, Dishwasher, Disposal, Double Oven, Microwave, Refrigerator, Trash Compactor
Features
- Breakfast Bar, Ceiling Fan(s), Central Vacuum, Double Vanity, Granite Counters, In-Law Floorplan, Kitchen Island, Linen Closet, Open Floorplan, Pantry, Shower/Tub Combo, Solid Surface Counters, Stone Counters, Tile Shower, Walk-In Closet(s), Wired for Sound
- Flooring: Carpet, Concrete, Hardwood, Tile
- Windows: Double Pane Windows, Skylight(s), Vinyl Frames
- Basement: Daylight,Exterior Entry,Finished,Partial
- Has fireplace: Yes
- Fireplace features: Family Room, Gas
- Common walls with other units/homes: No Common Walls,No One Above,No One Below
Interior area
- Total structure area: 4,194
- Total interior livable area: 4,194 sqft
Video & virtual tour
Property
Parking
- Total spaces: 2
- Parking features: Asphalt, Attached, Driveway, Garage Door Opener, On Street
- Attached garage spaces: 2
- Has uncovered spaces: Yes
Features
- Levels: Two
- Stories: 2
- Patio & porch: Deck, Side Porch
- Pool features: None
- Spa features: Spa/Hot Tub
- Has view: Yes
- View description: Forest, Mountain(s), Territorial, Valley
Lot
- Size: 0.86 Acres
- Features: Corner Lot, Drip System, Landscaped, Sloped, Sprinkler Timer(s), Sprinklers In Front, Sprinklers In Rear, Water Feature, Wooded
Details
- Additional structures: Shed(s)
- Parcel number: 10090083
- Zoning description: R-1-10
- Special conditions: Standard
Construction
Type & style
- Home type: SingleFamily
- Architectural style: Craftsman
- Property subtype: Single Family Residence
Materials
- Frame
- Foundation: Block, Slab
- Roof: Composition
Condition
- New construction: No
- Year built: 1965
Utilities & green energy
- Sewer: Public Sewer
- Water: Public
Community & HOA
Community
- Features: Trail(s)
- Security: Carbon Monoxide Detector(s), Security System Leased, Smoke Detector(s)
HOA
- Has HOA: No
Location
- Region: Ashland
Financial & listing details
- Price per square foot: $286/sqft
- Tax assessed value: $1,630,200
- Annual tax amount: $15,806
- Date on market: 11/14/2025
- Listing terms: Cash,Conventional
- Road surface type: Paved