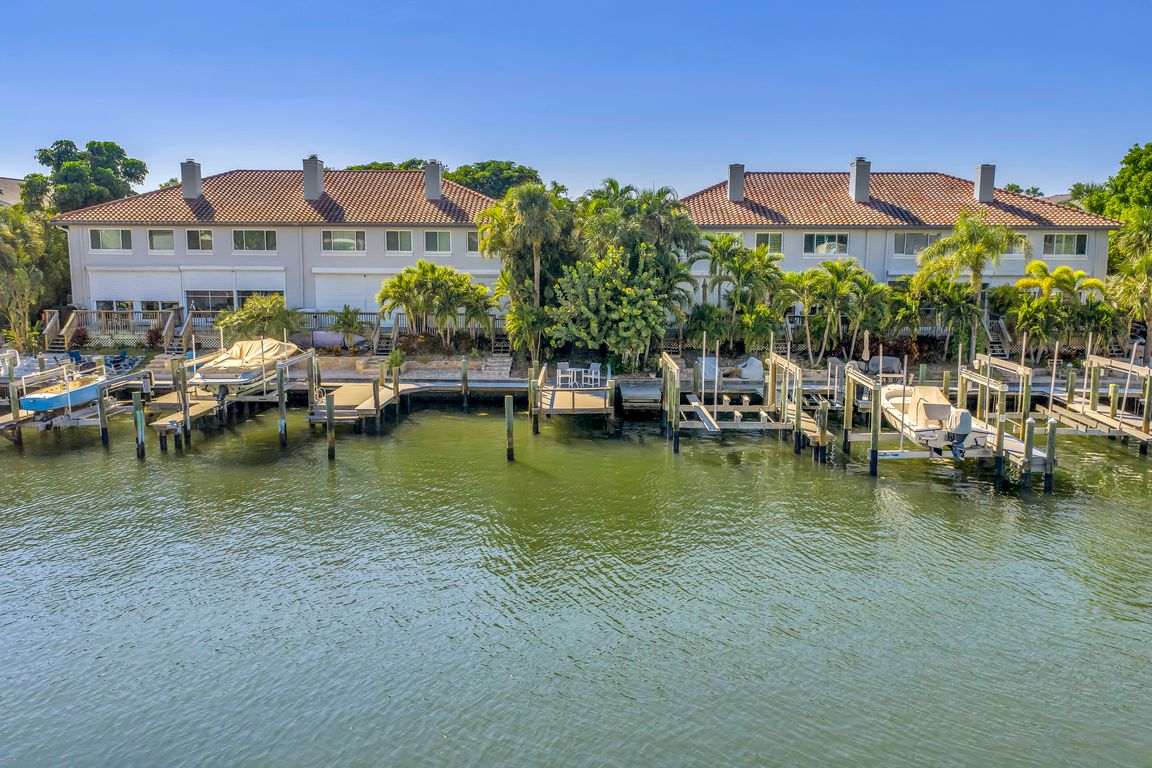Open: Sat 1pm-3pm

For salePrice cut: $5K (11/7)
$544,000
3beds
1,820sqft
903 Pinellas Bayway S APT 302, Tierra Verde, FL 33715
3beds
1,820sqft
Townhouse
Built in 1989
1,961 sqft
1 Attached garage space
$299 price/sqft
$970 monthly HOA fee
What's special
Private dockGranite countertopsBbq grillSpacious primary suiteJetted tubTile flooringPlantation shutters
Enjoy the best of island living in the heart of Tierra Verde, just steps from vibrant dining, live music, and entertainment. Iconic destinations like Fort De Soto, Pass-a-Grille, and St. Pete Beach are all minutes away, offering endless opportunities for outdoor adventure and relaxation. With convenient access to marinas and high-and-dry ...
- 70 days |
- 466 |
- 14 |
Source: Stellar MLS,MLS#: TB8431555 Originating MLS: Suncoast Tampa
Originating MLS: Suncoast Tampa
Travel times
Living Room
Kitchen
Primary Bedroom
Bedroom
Back Patio
Breakfast Nook
Bedroom
Primary Bathroom
Zillow last checked: 8 hours ago
Listing updated: December 02, 2025 at 12:04pm
Listing Provided by:
Amber Stodart 407-234-7141,
CENTURY 21 BEGGINS 800-541-9923
Source: Stellar MLS,MLS#: TB8431555 Originating MLS: Suncoast Tampa
Originating MLS: Suncoast Tampa

Facts & features
Interior
Bedrooms & bathrooms
- Bedrooms: 3
- Bathrooms: 3
- Full bathrooms: 2
- 1/2 bathrooms: 1
Rooms
- Room types: Breakfast Room Separate, Family Room, Great Room, Utility Room, Storage Rooms
Primary bedroom
- Features: Ceiling Fan(s), En Suite Bathroom, Walk-In Closet(s)
- Level: Second
- Area: 247 Square Feet
- Dimensions: 13x19
Bedroom 2
- Features: Ceiling Fan(s), Built-in Closet
- Level: Second
- Area: 121 Square Feet
- Dimensions: 11x11
Bedroom 3
- Features: Ceiling Fan(s), Built-in Closet
- Level: Second
- Area: 121 Square Feet
- Dimensions: 11x11
Great room
- Features: Ceiling Fan(s)
- Level: First
- Area: 228 Square Feet
- Dimensions: 19x12
Kitchen
- Level: First
- Area: 165 Square Feet
- Dimensions: 11x15
Heating
- Central, Electric
Cooling
- Central Air
Appliances
- Included: Dishwasher, Disposal, Dryer, Electric Water Heater, Freezer, Microwave, Range, Refrigerator, Washer
- Laundry: Inside, Laundry Room, Upper Level
Features
- Ceiling Fan(s), Crown Molding, Eating Space In Kitchen, Kitchen/Family Room Combo, Living Room/Dining Room Combo, Open Floorplan, PrimaryBedroom Upstairs, Solid Wood Cabinets, Split Bedroom, Stone Counters, Thermostat, Vaulted Ceiling(s), Walk-In Closet(s)
- Flooring: Carpet, Engineered Hardwood, Tile
- Windows: Shutters, Skylight(s), Window Treatments
- Has fireplace: Yes
- Fireplace features: Living Room, Wood Burning
Interior area
- Total structure area: 1,820
- Total interior livable area: 1,820 sqft
Video & virtual tour
Property
Parking
- Total spaces: 1
- Parking features: Driveway, Garage Door Opener, Off Street
- Attached garage spaces: 1
- Has uncovered spaces: Yes
Features
- Levels: Two
- Stories: 2
- Patio & porch: Covered, Front Porch, Patio, Rear Porch, Screened
- Exterior features: Courtyard, Lighting, Sidewalk, Storage
- Waterfront features: Bay/Harbor Front, Canal Front, Waterfront, Bay/Harbor Access, Intracoastal Waterway Access, Fishing Pier, No Wake Zone, Seawall
- Body of water: INTERCOASTAL
Lot
- Size: 1,961 Square Feet
- Features: FloodZone, Landscaped, Level, Near Golf Course, Near Marina
- Residential vegetation: Mature Landscaping
Details
- Parcel number: 203216940660000020
- Zoning: RM-15
- Special conditions: None
Construction
Type & style
- Home type: Townhouse
- Property subtype: Townhouse
Materials
- Concrete
- Foundation: Slab
- Roof: Tile
Condition
- Completed
- New construction: No
- Year built: 1989
Utilities & green energy
- Sewer: Public Sewer
- Water: Public
- Utilities for property: Cable Connected, Electricity Connected, Public, Sewer Connected, Water Connected
Community & HOA
Community
- Features: Bay/Harbor Front, Canal Front, Dock, Fishing, Intracoastal Waterway, Water Access, Waterfront, Buyer Approval Required, Community Mailbox, Deed Restrictions, Irrigation-Reclaimed Water, Pool
- Subdivision: VILLA DEL MAR
HOA
- Has HOA: Yes
- Amenities included: Storage
- Services included: Cable TV, Common Area Taxes, Community Pool, Reserve Fund, Insurance, Internet, Maintenance Structure, Maintenance Grounds, Manager, Pest Control, Pool Maintenance, Recreational Facilities, Sewer, Trash, Water
- HOA fee: $970 monthly
- HOA name: Matt Kurth - CMA
- HOA phone: 800-522-6314
- Pet fee: $0 monthly
Location
- Region: Tierra Verde
Financial & listing details
- Price per square foot: $299/sqft
- Tax assessed value: $466,411
- Annual tax amount: $3,617
- Date on market: 9/25/2025
- Cumulative days on market: 382 days
- Listing terms: Cash,Conventional,FHA,VA Loan
- Ownership: Fee Simple
- Total actual rent: 0
- Electric utility on property: Yes
- Road surface type: Paved