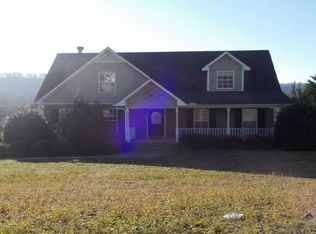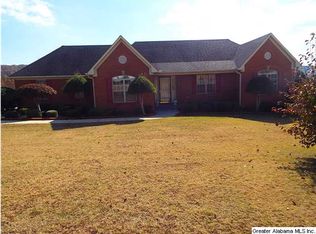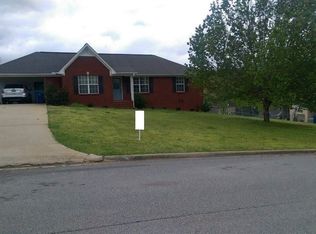Live in one of Oneonta's most sought out neighborhoods... Greystone East! This Low-Maintenance, Basement Beauty features 4 Spacious Bedrooms, 3 Full Bathrooms and a Massive 2-Tier Deck & Pergola overlooking the Fabulous Fenced-In Backyard equipped with a Stone Fire-Pit & Gas Hook up for Grill! Gleaming Hardwood Floors ~ Ceiling Fans ~ Jacuzzi Master Tub w/ Separate Shower, Separate Water-Loo & Walk-in Closet ~ Travertine Tile Floors in Kitchen, Tile Backsplash & Under Cabinet Lighting ~ Faux Wood Blinds ~ Crown Molding!! Basement has Poured Concrete Walls, 2-Car Garage, Utility Sink, Heat & AC, and TONS of Built-in Shelving & Workshop Space! 4th Bedroom doubles as a Media Room w/ Projector, Wall-Screen & Surround Sound! Per Seller: Roof: 4 years new; HVAC: 4 years new; Hot Water Tank: 5 years new!
This property is off market, which means it's not currently listed for sale or rent on Zillow. This may be different from what's available on other websites or public sources.


