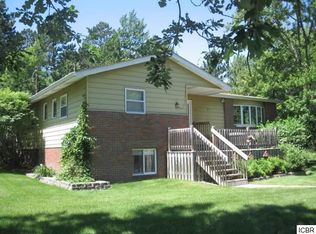This is a 1200 square foot, 3 bedroom, single family home. This home is located at 903 SW 3rd Ave, Grand Rapids, MN 55744.
This property is off market, which means it's not currently listed for sale or rent on Zillow. This may be different from what's available on other websites or public sources.

