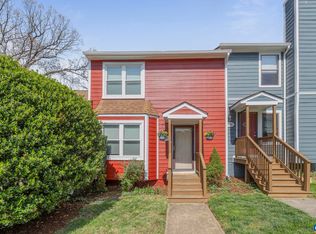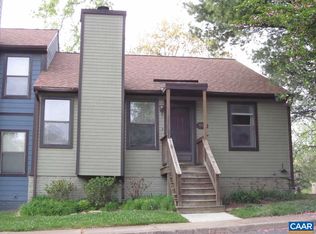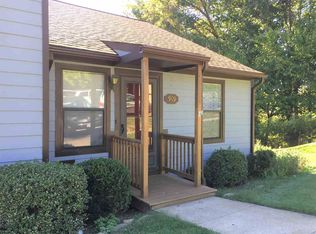Closed
$277,000
903 Stonehenge Rd, Charlottesville, VA 22901
3beds
1,920sqft
Townhouse
Built in 1990
-- sqft lot
$286,400 Zestimate®
$144/sqft
$2,499 Estimated rent
Home value
$286,400
$258,000 - $318,000
$2,499/mo
Zestimate® history
Loading...
Owner options
Explore your selling options
What's special
Welcome home to this lovely interior townhome with great curb appeal and full of potential ready for your finishing touches. The home welcomes you with the inviting living area that features a cozy fireplace, and the large open kitchen. The kitchen features an adjoining dining space that walks out to a deck—perfect for relaxing or entertaining. The primary suite includes two closets and a private ensuite bathroom making it a true retreat. The fully finished lower level is a flexible space with its own entrance giving it potential to be its own suite. The lower level walks out to a plush, green backyard that offers endless possibilities, from gardening to outdoor lounging. This home has great bones and just needs a bit of TLC to truly shine. Located close to Charlottesville High School, the MLK Performing Arts Center, scenic trails, and major commuter routes, this home offers both comfort and convenience. Don’t miss the chance to make it your own!
Zillow last checked: 8 hours ago
Listing updated: September 03, 2025 at 01:33pm
Listed by:
MATT WHITE 434-738-8734,
REDFIN CORPORATION
Bought with:
YOLONDA W BURGESS, 0225219266
YB CARES REALTY, LLC
Source: CAAR,MLS#: 664792 Originating MLS: Charlottesville Area Association of Realtors
Originating MLS: Charlottesville Area Association of Realtors
Facts & features
Interior
Bedrooms & bathrooms
- Bedrooms: 3
- Bathrooms: 4
- Full bathrooms: 3
- 1/2 bathrooms: 1
- Main level bathrooms: 1
Primary bedroom
- Level: Second
Bedroom
- Level: Second
Primary bathroom
- Level: Second
Bathroom
- Level: Second
Bathroom
- Level: Basement
Other
- Level: Basement
Dining room
- Level: First
Family room
- Level: First
Foyer
- Level: First
Half bath
- Level: First
Living room
- Level: First
Heating
- Central
Cooling
- Central Air
Appliances
- Included: Dryer, Washer
Features
- Entrance Foyer, Eat-in Kitchen
- Flooring: Carpet
- Basement: Finished,Interior Entry,Apartment
- Common walls with other units/homes: 2+ Common Walls
Interior area
- Total structure area: 1,920
- Total interior livable area: 1,920 sqft
- Finished area above ground: 1,280
- Finished area below ground: 640
Property
Features
- Levels: Three Or More
- Stories: 3
- Patio & porch: Deck
- Pool features: Association
Details
- Parcel number: 061A1030N00300
- Zoning description: R-6 Residential
Construction
Type & style
- Home type: Townhouse
- Property subtype: Townhouse
- Attached to another structure: Yes
Materials
- Brick, Stick Built, Wood Siding
- Foundation: Poured
Condition
- New construction: No
- Year built: 1990
Utilities & green energy
- Sewer: Public Sewer
- Water: Public
- Utilities for property: Cable Available, High Speed Internet Available, Satellite Internet Available
Community & neighborhood
Location
- Region: Charlottesville
- Subdivision: STONEHENGE
HOA & financial
HOA
- Has HOA: Yes
- HOA fee: $307 monthly
- Amenities included: Clubhouse, Pool
- Services included: Association Management, Clubhouse, Maintenance Structure, Snow Removal, Trash
Price history
| Date | Event | Price |
|---|---|---|
| 8/29/2025 | Sold | $277,000-4.4%$144/sqft |
Source: | ||
| 8/15/2025 | Pending sale | $289,900$151/sqft |
Source: | ||
| 7/24/2025 | Price change | $289,900-3.3%$151/sqft |
Source: | ||
| 5/20/2025 | Listed for sale | $299,900+7.1%$156/sqft |
Source: | ||
| 6/24/2022 | Sold | $280,000+1.8%$146/sqft |
Source: Public Record Report a problem | ||
Public tax history
| Year | Property taxes | Tax assessment |
|---|---|---|
| 2025 | $2,520 +8.8% | $281,900 +3.9% |
| 2024 | $2,316 | $271,200 |
| 2023 | $2,316 +39.7% | $271,200 +39.6% |
Find assessor info on the county website
Neighborhood: 22901
Nearby schools
GreatSchools rating
- 5/10Agnor-Hurt Elementary SchoolGrades: PK-5Distance: 2.7 mi
- 3/10Jackson P Burley Middle SchoolGrades: 6-8Distance: 1.3 mi
- 4/10Albemarle High SchoolGrades: 9-12Distance: 2.4 mi
Schools provided by the listing agent
- Elementary: Burnley-Moran
- Middle: Walker & Buford
- High: Albemarle
Source: CAAR. This data may not be complete. We recommend contacting the local school district to confirm school assignments for this home.
Get pre-qualified for a loan
At Zillow Home Loans, we can pre-qualify you in as little as 5 minutes with no impact to your credit score.An equal housing lender. NMLS #10287.
Sell with ease on Zillow
Get a Zillow Showcase℠ listing at no additional cost and you could sell for —faster.
$286,400
2% more+$5,728
With Zillow Showcase(estimated)$292,128


