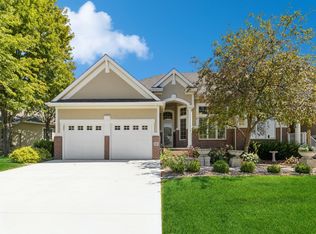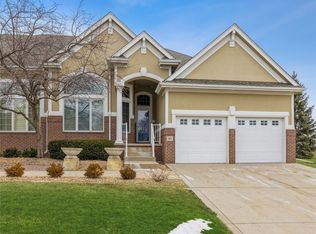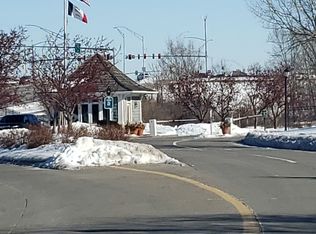Stunning story and a half with almost 6000 sq ft finish. Beautiful custom cherry kitchen with bar area and dining area that walks out to 820 sq ft composite decking. Granite and marble counters, new family room carpet, cherry hardwood floors and built-ins. Master and master bath has sitting area, fireplace, marble floors, dual vanities, huge walk-in shower and custom master closet. The basement is perfect for entertaining w/impressive bar, movie room w/projector, and game areas. Central vac, security w/cameras, irrigation, and surround sound in family room, master bedroom and lower level. This home has a private backyard with treeline. Perfect location and easy show.
This property is off market, which means it's not currently listed for sale or rent on Zillow. This may be different from what's available on other websites or public sources.



