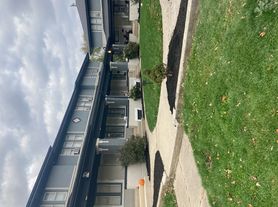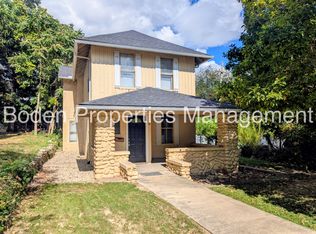Escape to our spacious, grand and furnished 4-bedroom home in the heart of Marion! Perfect for adventures or anyone seeking a relaxing getaway this landing pad has everything you need to call it home.
This beautifully maintained home boasts four generously sized bedrooms, comfortably sleeping 8 people. Along with ample room inside, this home has a large backyard in which everyone can gather for reunions and get togethers.
Close to Indiana Wesleyan, Marion Health, and local schools this place has it all. The only thing it's missing is you!
Leases are preferred to be 1 year but exceptions can be made to accommodate insurance claims and other mid to long term stays. Tenant is required to purchase renter's insurance. The owner will pay for the policy and it will be billed back to the tenant monthly.
Absolutely no smoking.
It is the policy of this residence to provide housing on an equal opportunity basis. We do not discriminate on the basis of race, religion, color, sex, familial status, national origin, ancestry or handicap or any other protected class in accordance with federal, state and local laws, including sexual orientation, gender identity or marital status.
House for rent
Accepts Zillow applications
$1,995/mo
903 W 11th St, Marion, IN 46953
4beds
1,421sqft
Price may not include required fees and charges.
Single family residence
Available now
Cats, dogs OK
Central air
In unit laundry
Off street parking
Forced air
What's special
Generously sized bedroomsLarge backyard
- 1 day |
- -- |
- -- |
Travel times
Facts & features
Interior
Bedrooms & bathrooms
- Bedrooms: 4
- Bathrooms: 2
- Full bathrooms: 1
- 1/2 bathrooms: 1
Heating
- Forced Air
Cooling
- Central Air
Appliances
- Included: Dryer, Freezer, Microwave, Oven, Refrigerator, Washer
- Laundry: In Unit
Features
- Flooring: Hardwood
- Furnished: Yes
Interior area
- Total interior livable area: 1,421 sqft
Property
Parking
- Parking features: Off Street
- Details: Contact manager
Accessibility
- Accessibility features: Disabled access
Features
- Exterior features: Heating system: Forced Air, Lawn
Details
- Parcel number: 270707202053000002
Construction
Type & style
- Home type: SingleFamily
- Property subtype: Single Family Residence
Community & HOA
Location
- Region: Marion
Financial & listing details
- Lease term: 1 Year
Price history
| Date | Event | Price |
|---|---|---|
| 10/29/2025 | Listed for rent | $1,995$1/sqft |
Source: Zillow Rentals | ||
| 8/2/2025 | Listing removed | $1,995$1/sqft |
Source: Zillow Rentals | ||
| 5/3/2025 | Price change | $1,995-23.1%$1/sqft |
Source: Zillow Rentals | ||
| 4/15/2025 | Listed for rent | $2,595$2/sqft |
Source: Zillow Rentals | ||
| 3/28/2025 | Listing removed | $2,595$2/sqft |
Source: Zillow Rentals | ||

