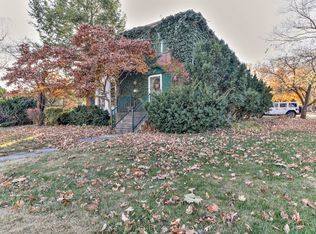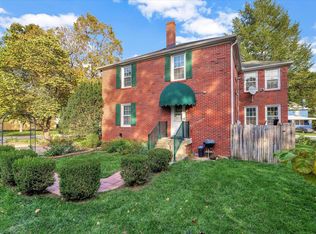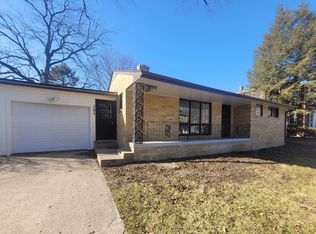Closed
$325,000
903 W Clark St, Champaign, IL 61821
3beds
1,938sqft
Single Family Residence
Built in 1954
9,215 Square Feet Lot
$331,400 Zestimate®
$168/sqft
$2,445 Estimated rent
Home value
$331,400
$302,000 - $365,000
$2,445/mo
Zestimate® history
Loading...
Owner options
Explore your selling options
What's special
Nothing beats a home that has it all: Location, condition and price! Centrally located and close to everything, this spacious home has been loved and meticulously cared for by the same owners for nearly 40 years. Step inside and enjoy replacement windows offering abundant natural light, gleaming hardwood flooring in bedrooms, and plenty of room to spread out. With flexible living areas, 3 large bedrooms, and 2.5 bathrooms, you'll be surprised at all this home holds within. Downstairs you'll find a great basement with workshop, potential 4th bedroom, full bathroom, and large family room with kitchenette. Outside you'll love cool summer nights on the nice private deck and an impressive 2.5 car garage. See this one today!
Zillow last checked: 8 hours ago
Listing updated: October 10, 2025 at 01:01am
Listing courtesy of:
Joanna Smith (217)979-6944,
Real Broker, LLC
Bought with:
Mark Waldhoff, CRS,GRI
KELLER WILLIAMS-TREC
Source: MRED as distributed by MLS GRID,MLS#: 12429426
Facts & features
Interior
Bedrooms & bathrooms
- Bedrooms: 3
- Bathrooms: 3
- Full bathrooms: 2
- 1/2 bathrooms: 1
Primary bedroom
- Features: Flooring (Hardwood), Window Treatments (Blinds)
- Level: Second
- Area: 238 Square Feet
- Dimensions: 14X17
Bedroom 2
- Features: Flooring (Hardwood)
- Level: Main
- Area: 156 Square Feet
- Dimensions: 12X13
Bedroom 3
- Features: Flooring (Hardwood)
- Level: Second
- Area: 182 Square Feet
- Dimensions: 14X13
Dining room
- Features: Flooring (Carpet), Window Treatments (Blinds)
- Level: Main
- Area: 110 Square Feet
- Dimensions: 10X11
Family room
- Features: Flooring (Ceramic Tile), Window Treatments (Blinds)
- Level: Basement
- Area: 364 Square Feet
- Dimensions: 14X26
Kitchen
- Features: Kitchen (Eating Area-Breakfast Bar), Flooring (Hardwood), Window Treatments (Blinds)
- Level: Main
- Area: 156 Square Feet
- Dimensions: 12X13
Laundry
- Level: Basement
- Area: 182 Square Feet
- Dimensions: 14X13
Living room
- Features: Flooring (Carpet), Window Treatments (Blinds)
- Level: Main
- Area: 312 Square Feet
- Dimensions: 13X24
Office
- Features: Flooring (Ceramic Tile)
- Level: Basement
- Area: 117 Square Feet
- Dimensions: 9X13
Other
- Level: Basement
- Area: 169 Square Feet
- Dimensions: 13X13
Heating
- Natural Gas, Forced Air
Cooling
- Central Air
Appliances
- Included: Range, Microwave, Dishwasher, Refrigerator
Features
- Basement: Partially Finished,Full
- Attic: Dormer
Interior area
- Total structure area: 2,961
- Total interior livable area: 1,938 sqft
- Finished area below ground: 826
Property
Parking
- Total spaces: 2.5
- Parking features: Concrete, Garage Door Opener, On Site, Garage Owned, Detached, Garage
- Garage spaces: 2.5
- Has uncovered spaces: Yes
Accessibility
- Accessibility features: No Disability Access
Features
- Stories: 1
- Patio & porch: Deck
Lot
- Size: 9,215 sqft
Details
- Parcel number: 422011481006
- Special conditions: None
Construction
Type & style
- Home type: SingleFamily
- Property subtype: Single Family Residence
Materials
- Aluminum Siding
- Foundation: Concrete Perimeter
- Roof: Asphalt
Condition
- New construction: No
- Year built: 1954
Utilities & green energy
- Sewer: Public Sewer
- Water: Public
Community & neighborhood
Location
- Region: Champaign
Other
Other facts
- Listing terms: Cash
- Ownership: Fee Simple
Price history
| Date | Event | Price |
|---|---|---|
| 10/6/2025 | Sold | $325,000$168/sqft |
Source: | ||
| 7/28/2025 | Pending sale | $325,000$168/sqft |
Source: | ||
| 7/25/2025 | Listed for sale | $325,000$168/sqft |
Source: | ||
Public tax history
| Year | Property taxes | Tax assessment |
|---|---|---|
| 2024 | $6,364 +7.8% | $83,980 +9.8% |
| 2023 | $5,906 +7.8% | $76,490 +8.4% |
| 2022 | $5,477 +2.8% | $70,560 +2% |
Find assessor info on the county website
Neighborhood: 61821
Nearby schools
GreatSchools rating
- 3/10Dr Howard Elementary SchoolGrades: K-5Distance: 0.3 mi
- 5/10Edison Middle SchoolGrades: 6-8Distance: 0.6 mi
- 6/10Central High SchoolGrades: 9-12Distance: 0.3 mi
Schools provided by the listing agent
- Elementary: Champaign Elementary School
- High: Central High School
- District: 4
Source: MRED as distributed by MLS GRID. This data may not be complete. We recommend contacting the local school district to confirm school assignments for this home.
Get pre-qualified for a loan
At Zillow Home Loans, we can pre-qualify you in as little as 5 minutes with no impact to your credit score.An equal housing lender. NMLS #10287.


