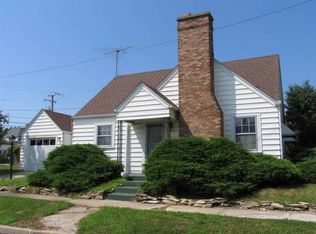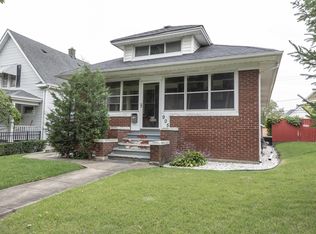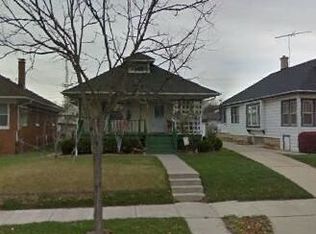Closed
$264,000
903 Wilcox St, Joliet, IL 60435
3beds
1,260sqft
Single Family Residence
Built in 1912
5,227.2 Square Feet Lot
$266,500 Zestimate®
$210/sqft
$1,985 Estimated rent
Home value
$266,500
$248,000 - $288,000
$1,985/mo
Zestimate® history
Loading...
Owner options
Explore your selling options
What's special
This beautifully updated 3-bedroom, 1.5-bath prairie-style 2 story home blends timeless character with modern comforts. Spanning 1,300 sq. ft., it boasts 9-foot ceilings, original leaded glass windows, and gleaming hardwood floors throughout. The formal dining room features elegant three-tiered ceiling, custom shutters in every room while the family room is bathed in natural light. The kitchen impresses with a skylight, ample storage with custom cabinetry, and updated finishes. All bedrooms include laminate wood flooring, bladeless ceiling fans, and remote controls for added convenience. The basement may be unfinished but has so much space and potential. Front load electrolyzer washer and dryer. Enjoy outdoor living on the expansive deck, surrounded by a fully fenced in backyard, mature Arboretum privacy trees, and professional landscaping. The detached two-car garage and exterior basement access add functionality. With wrought iron fencing, a welcoming front porch, and stunning cherry blossom trees, this home offers unmatched curb appeal in Joliet's Westside Cunningham neighborhood. Every update has been thoughtfully completed in the past five years; just move in and enjoy! New windows and new roof . AC and HVAC serviced yearly in wonderful condition. Schedule your showing today! Sellers requesting a June 30th closing date.
Zillow last checked: 8 hours ago
Listing updated: July 07, 2025 at 12:51pm
Listing courtesy of:
Amber Duffy 779-227-7423,
The Koenig Group Inc
Bought with:
Thelma Lopez, BPOR
GREAT HOMES REAL ESTATE, INC.
Source: MRED as distributed by MLS GRID,MLS#: 12310914
Facts & features
Interior
Bedrooms & bathrooms
- Bedrooms: 3
- Bathrooms: 2
- Full bathrooms: 1
- 1/2 bathrooms: 1
Primary bedroom
- Features: Flooring (Wood Laminate)
- Level: Second
- Area: 180 Square Feet
- Dimensions: 15X12
Bedroom 2
- Level: Second
- Area: 104 Square Feet
- Dimensions: 13X8
Bedroom 3
- Level: Second
- Area: 80 Square Feet
- Dimensions: 10X8
Dining room
- Features: Flooring (Hardwood)
- Level: Main
- Area: 208 Square Feet
- Dimensions: 13X16
Foyer
- Level: Main
- Area: 143 Square Feet
- Dimensions: 13X11
Kitchen
- Features: Kitchen (Eating Area-Breakfast Bar, Custom Cabinetry, Updated Kitchen), Flooring (Hardwood)
- Level: Main
- Area: 198 Square Feet
- Dimensions: 11X18
Laundry
- Level: Basement
- Area: 81 Square Feet
- Dimensions: 9X9
Living room
- Features: Flooring (Hardwood)
- Level: Main
- Area: 143 Square Feet
- Dimensions: 13X11
Heating
- Natural Gas
Cooling
- Central Air
Features
- High Ceilings, Separate Dining Room
- Flooring: Hardwood
- Windows: Skylight(s)
- Basement: Unfinished,Partial
Interior area
- Total structure area: 600
- Total interior livable area: 1,260 sqft
Property
Parking
- Total spaces: 5
- Parking features: On Site, Detached, Garage
- Garage spaces: 2
Accessibility
- Accessibility features: No Disability Access
Features
- Stories: 2
- Patio & porch: Deck, Patio
Lot
- Size: 5,227 sqft
Details
- Parcel number: 3007043170290000
- Special conditions: None
Construction
Type & style
- Home type: SingleFamily
- Property subtype: Single Family Residence
Materials
- Vinyl Siding
Condition
- New construction: No
- Year built: 1912
Utilities & green energy
- Sewer: Public Sewer
- Water: Public
Community & neighborhood
Location
- Region: Joliet
Other
Other facts
- Listing terms: Conventional
- Ownership: Fee Simple
Price history
| Date | Event | Price |
|---|---|---|
| 7/1/2025 | Sold | $264,000+0.8%$210/sqft |
Source: | ||
| 3/17/2025 | Contingent | $262,000$208/sqft |
Source: | ||
| 3/14/2025 | Listed for sale | $262,000+119.2%$208/sqft |
Source: | ||
| 5/22/2002 | Sold | $119,500+21.9%$95/sqft |
Source: Public Record | ||
| 1/26/2000 | Sold | $98,000$78/sqft |
Source: Public Record | ||
Public tax history
| Year | Property taxes | Tax assessment |
|---|---|---|
| 2023 | $3,538 -2.6% | $55,658 +10.5% |
| 2022 | $3,634 +7.3% | $50,347 +7.1% |
| 2021 | $3,385 +7.1% | $47,023 +5.3% |
Find assessor info on the county website
Neighborhood: Cunningham
Nearby schools
GreatSchools rating
- 3/10M J Cunningham Elementary SchoolGrades: K-5Distance: 0.3 mi
- 4/10Hufford Junior High SchoolGrades: 6-8Distance: 1.4 mi
- 2/10Joliet Central High SchoolGrades: 9-12Distance: 1.6 mi
Schools provided by the listing agent
- District: 86
Source: MRED as distributed by MLS GRID. This data may not be complete. We recommend contacting the local school district to confirm school assignments for this home.

Get pre-qualified for a loan
At Zillow Home Loans, we can pre-qualify you in as little as 5 minutes with no impact to your credit score.An equal housing lender. NMLS #10287.
Sell for more on Zillow
Get a free Zillow Showcase℠ listing and you could sell for .
$266,500
2% more+ $5,330
With Zillow Showcase(estimated)
$271,830

