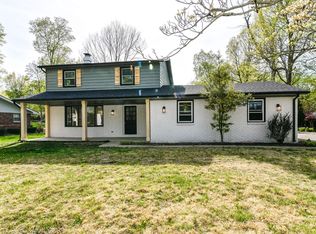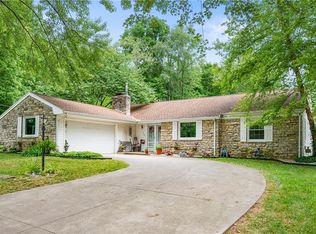Sold
$209,000
903 Yorkshire Rd, Anderson, IN 46012
3beds
1,608sqft
Residential, Single Family Residence
Built in 1969
0.29 Acres Lot
$230,200 Zestimate®
$130/sqft
$1,634 Estimated rent
Home value
$230,200
$191,000 - $279,000
$1,634/mo
Zestimate® history
Loading...
Owner options
Explore your selling options
What's special
Amazing opportunity to own a well-maintained ranch on a spacious lot. A great balance of a quiet, tranquil neighborhood with no HOA. This home is bursting with opportunity, ready for its next owner to make it shine. Home is in great condition, with no major work to be done. Anderson windows, new roof, new furnace, and air conditioner. French doors make it easy to move big furniture. Natural light in the dining space flows perfectly to the backyard making entertaining easy. Host get-togethers and hang out with friends and family on the back patio, paired with the size yard, suitable for activities and recreation Or simply relax garden, This home offers so much, you really can't go wrong.
Zillow last checked: 8 hours ago
Listing updated: October 03, 2024 at 08:31am
Listing Provided by:
Zachary Erby 765-274-6705,
Hashtag Real Estate
Bought with:
Kimberlan Peak-Hill
Keller Williams Indy Metro NE
Source: MIBOR as distributed by MLS GRID,MLS#: 21987857
Facts & features
Interior
Bedrooms & bathrooms
- Bedrooms: 3
- Bathrooms: 2
- Full bathrooms: 2
- Main level bathrooms: 2
- Main level bedrooms: 3
Primary bedroom
- Features: Carpet
- Level: Main
- Area: 143 Square Feet
- Dimensions: 11x13
Bedroom 2
- Features: Carpet
- Level: Main
- Area: 120 Square Feet
- Dimensions: 10x12
Bedroom 3
- Features: Carpet
- Level: Main
- Area: 100 Square Feet
- Dimensions: 10x10
Dining room
- Features: Laminate
- Level: Main
- Area: 180 Square Feet
- Dimensions: 15x12
Family room
- Features: Carpet
- Level: Main
- Area: 120 Square Feet
- Dimensions: 10x12
Kitchen
- Features: Laminate
- Level: Main
- Area: 96 Square Feet
- Dimensions: 8x12
Living room
- Features: Carpet
- Level: Main
- Area: 240 Square Feet
- Dimensions: 20x12
Heating
- Has Heating (Unspecified Type)
Cooling
- Has cooling: Yes
Appliances
- Included: Electric Cooktop, Dishwasher, Dryer, Microwave, Electric Oven, Refrigerator
Features
- Breakfast Bar, Eat-in Kitchen
- Has basement: No
- Number of fireplaces: 1
- Fireplace features: Gas Log
Interior area
- Total structure area: 1,608
- Total interior livable area: 1,608 sqft
Property
Parking
- Total spaces: 2
- Parking features: Attached
- Attached garage spaces: 2
Features
- Levels: One
- Stories: 1
Lot
- Size: 0.29 Acres
Details
- Parcel number: 481206300095000003
- Horse amenities: None
Construction
Type & style
- Home type: SingleFamily
- Architectural style: Ranch
- Property subtype: Residential, Single Family Residence
Materials
- Brick
- Foundation: Crawl Space
Condition
- New construction: No
- Year built: 1969
Utilities & green energy
- Water: Municipal/City
Community & neighborhood
Location
- Region: Anderson
- Subdivision: No Subdivision
Price history
| Date | Event | Price |
|---|---|---|
| 9/27/2024 | Sold | $209,000-7.1%$130/sqft |
Source: | ||
| 9/10/2024 | Pending sale | $224,900$140/sqft |
Source: | ||
| 8/27/2024 | Price change | $224,900-4.3%$140/sqft |
Source: | ||
| 7/30/2024 | Price change | $234,900-4.1%$146/sqft |
Source: | ||
| 6/28/2024 | Listed for sale | $245,000$152/sqft |
Source: | ||
Public tax history
| Year | Property taxes | Tax assessment |
|---|---|---|
| 2024 | -- | $120,300 +9.2% |
| 2023 | $166 | $110,200 -0.3% |
| 2022 | -- | $110,500 +8.8% |
Find assessor info on the county website
Neighborhood: 46012
Nearby schools
GreatSchools rating
- 3/10Eastside Elementary SchoolGrades: K-4Distance: 1.4 mi
- 5/10Highland Jr High SchoolGrades: 7-8Distance: 2 mi
- 3/10Anderson High SchoolGrades: 9-12Distance: 4.2 mi
Schools provided by the listing agent
- Middle: Highland Middle School
Source: MIBOR as distributed by MLS GRID. This data may not be complete. We recommend contacting the local school district to confirm school assignments for this home.
Get a cash offer in 3 minutes
Find out how much your home could sell for in as little as 3 minutes with a no-obligation cash offer.
Estimated market value$230,200
Get a cash offer in 3 minutes
Find out how much your home could sell for in as little as 3 minutes with a no-obligation cash offer.
Estimated market value
$230,200

