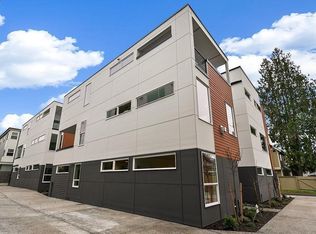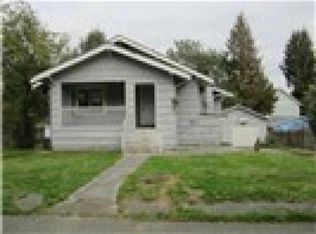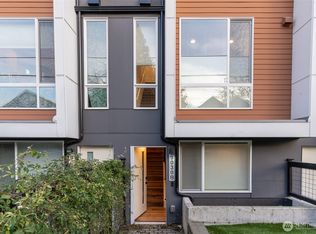Don't miss this amazing, newer home in a fantastic Westwood location! Discover smart, sustainable living in this 1,058 sq ft Westwood townhome, thoughtfully built by ecoBUILDERS for Built Green Certification. The main level offers an open-concept flow, featuring a contemporary kitchen with quartz counters, sleek cabinetry, powder room, and balcony. There is a private, fully-fenced backyard and below, a flexible entry space is perfect for a home office, leading to a finished garage with extra utility. Upstairs, you'll find two bedrooms, a stylish tiled bath, and your very own private rooftop deck, complete with Trex. Other features include a mini-split A/C unit on the 2nd level, a tankless water heater and a 1-car attached garage. All other parking is off site. A small pet (up to 20 lbs) will be considered. All appliances provided, including washer and dryer. Make an appointment to view this spectacular home today! BEWARE OF SCAMMERS! If you see a Craigslist OR Facebook Marketplace ad for this house at a lower price or an ad that does NOT mention RentLucky Property Management, SCAMMERS have posted the other ad. RentLucky does NOT put our listings on Craigslist NOR Facebook Marketplace. TIPS & TRICKS to a Successful Leasing Experience with RentLucky! ARRANGE A TOUR: Please reply to this ad, which emails our Touring Representative. RESPONSE TIME: We will answer all leads in the order received, and we do our best to respond within one business day. We respond to ALL inquiries, please be patient. We have a 'no-bullying' policy, and zero tolerance for verbal abuse towards our staff. $55 per adult over the age of 18. Each person must fill out a separate application; there are no joint applications for married persons or co-signers. We DO NOT answer screening criteria qualification questions over the phone. ABOUT PETS: Most landlords will consider pets with additional deposit. Pet fee is $45 per month. MOVE IN COSTS: A retainer deposit equal to one month's rent is required to take property off the market. This will be applied to your first full month's rent. Second month will be pro-rated less the move in days. Security and pet deposits are required at move in. Security deposit is equal to one month's rent. $350 onboarding fee (per group, not per individual, if there are multiple applicants in a group). FOR APPLICANTS ON CITY OF SEATTLE PROPERTIES: Per Seattle's Fair Chance Ordinance, SMC 14.09, landlords, property managers, screening companies etc. are prohibited from requiring disclosure or asking about criminal history. We will not pull criminal history on any applicants for Seattle properties, therefore we will not reject an applicant or take adverse action based on arrest records, conviction records or criminal history, except for sex offender registry information. However, we may only take adverse action in regards to sex registry information if the conviction occurred when the person was an adult and only if there are legitimate business reasons as described in subsection 14.09.025.A.3, 14.025.A.4 and 14.09.025.A.5, and subject to the exclusions and legal requirements in Section 14.09.115. SEATTLE PROPERTY MOVE IN COSTS: Security deposit, pet deposits, non-refundable fees and last months rent may be paid in installments per Seattle Municipal Code 7.24.
This property is off market, which means it's not currently listed for sale or rent on Zillow. This may be different from what's available on other websites or public sources.



