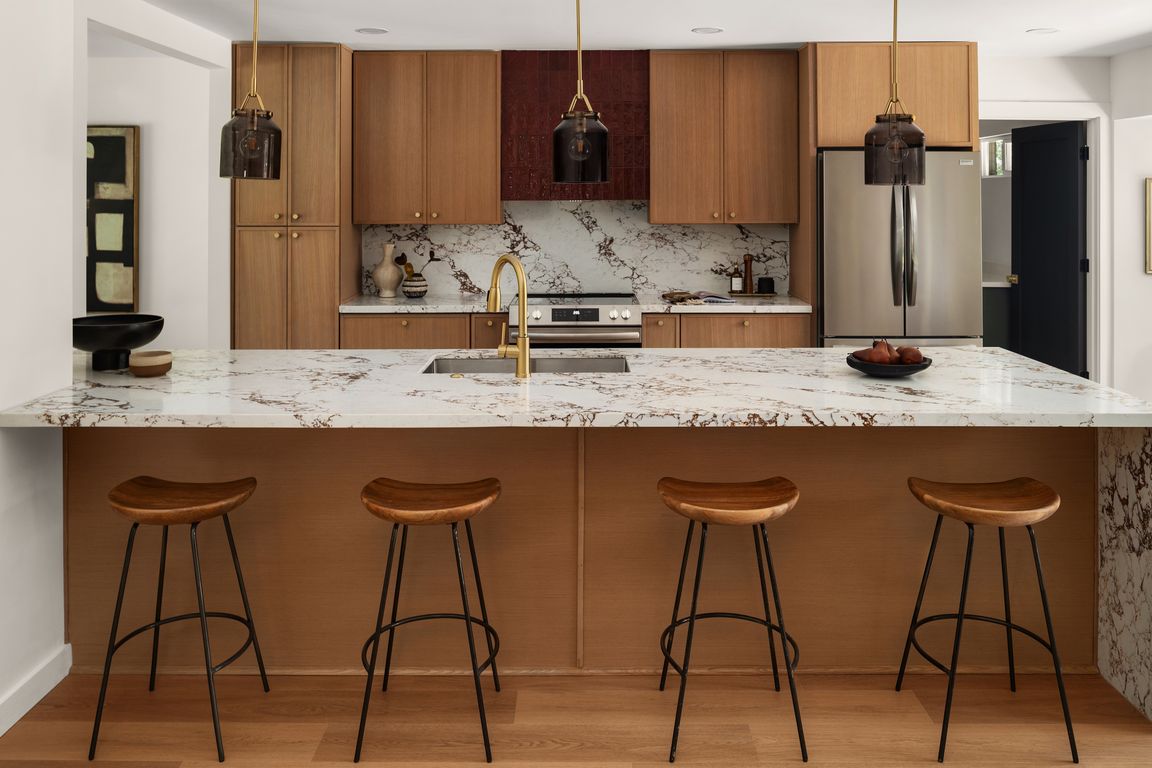
Active
$999,000
4beds
2,327sqft
9030 Balcones Club Dr, Austin, TX 78750
4beds
2,327sqft
Single family residence
Built in 1970
0.33 Acres
2 Garage spaces
$429 price/sqft
$50 annually HOA fee
What's special
Custom fireplaceSingle-level residenceOn the golf courseQuartz countertopsMassive walk-in showerWhite oak cabinetrySoaking tub
*Open House Sat 12pm - 2pm, Sat 1pm - 3pm* Welcome to 9030 Balcones Club Drive, a rare single-level residence on the golf course in beautiful Balcones Village. Reimagined by IW Design Build, this fully permitted renovation sits on a 0.32-acre lot on the 12th hole of the Balcones Country Club ...
- 10 days |
- 3,372 |
- 206 |
Likely to sell faster than
Source: Unlock MLS,MLS#: 3897985
Travel times
Living Room
Kitchen
Primary Bedroom
Dining Room
Primary Bathroom
Laundry Room
Foyer
Bathroom
Primary Bedroom
Zillow last checked: 7 hours ago
Listing updated: September 30, 2025 at 08:14am
Listed by:
Jill Smith (512) 659-4726,
RealTech Realty, LLC (512) 659-4726
Source: Unlock MLS,MLS#: 3897985
Facts & features
Interior
Bedrooms & bathrooms
- Bedrooms: 4
- Bathrooms: 3
- Full bathrooms: 2
- 1/2 bathrooms: 1
- Main level bedrooms: 4
Primary bedroom
- Features: Ceiling Fan(s), Recessed Lighting, Walk-In Closet(s)
- Level: Main
Primary bathroom
- Features: Quartz Counters, Double Vanity, Full Bath, Recessed Lighting, Soaking Tub, Walk-in Shower
- Level: Main
Heating
- Central, Electric, Fireplace(s)
Cooling
- Central Air, Electric
Appliances
- Included: Cooktop, Dishwasher, Electric Range, Microwave, Refrigerator
Features
- Breakfast Bar, Ceiling Fan(s), Vaulted Ceiling(s), Stone Counters, Open Floorplan, Primary Bedroom on Main
- Flooring: Tile, Vinyl
- Windows: Double Pane Windows, Screens, Vinyl Windows
- Number of fireplaces: 1
- Fireplace features: Living Room, Raised Hearth, Wood Burning
Interior area
- Total interior livable area: 2,327 sqft
Video & virtual tour
Property
Parking
- Total spaces: 2
- Parking features: Driveway, Garage, Garage Door Opener, Garage Faces Side
- Garage spaces: 2
Accessibility
- Accessibility features: None
Features
- Levels: One
- Stories: 1
- Patio & porch: Patio
- Exterior features: Private Yard
- Pool features: None
- Fencing: Fenced, Full, Gate, Privacy, Wood, Wrought Iron
- Has view: Yes
- View description: None
- Waterfront features: None
Lot
- Size: 0.33 Acres
- Features: Back Yard, Curbs, Front Yard, Backs To Golf Course, Trees-Heavy, Trees-Large (Over 40 Ft), Trees-Medium (20 Ft - 40 Ft)
Details
- Additional structures: None
- Parcel number: 01701302270000
- Special conditions: Standard
Construction
Type & style
- Home type: SingleFamily
- Property subtype: Single Family Residence
Materials
- Foundation: Slab
- Roof: Composition
Condition
- Updated/Remodeled
- New construction: No
- Year built: 1970
Utilities & green energy
- Sewer: Public Sewer
- Water: Public
- Utilities for property: Electricity Connected, Sewer Connected, Water Connected
Community & HOA
Community
- Features: Clubhouse, Curbs, Golf, High Speed Internet, Pool, Putting Green, Tennis Court(s)
- Subdivision: Balcones Village Sec 03 Ph C
HOA
- Has HOA: Yes
- Services included: See Remarks
- HOA fee: $50 annually
- HOA name: https://www.bvshoa.com/
Location
- Region: Austin
Financial & listing details
- Price per square foot: $429/sqft
- Tax assessed value: $782,443
- Annual tax amount: $14,149
- Date on market: 9/24/2025
- Listing terms: Cash,Conventional,FHA,VA Loan
- Electric utility on property: Yes