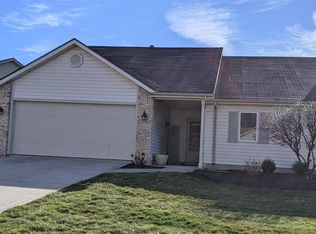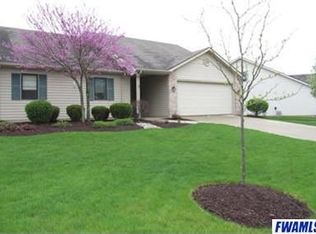Closed
$236,000
9030 Falcons Run, Fort Wayne, IN 46825
2beds
1,433sqft
Condominium
Built in 1998
-- sqft lot
$242,800 Zestimate®
$--/sqft
$1,666 Estimated rent
Home value
$242,800
$226,000 - $262,000
$1,666/mo
Zestimate® history
Loading...
Owner options
Explore your selling options
What's special
This home is a perfect choice for anyone seeking a blend of comfort and convenience in a prime location. With 2 spacious bedrooms, huge walk in closet, 2 full bathrooms, and an open loft area, it offers a versatile living space across its 1,433 square feet. Whether you enjoy a leisurely stroll through the neighborhood or a quick drive to the city’s attractions, you’ll find everything within easy reach.Recent upgrades enhance the home’s appeal, including luxurious vinyl plank flooring, custom blinds, and modern appliances like an electric stove. The roof was replaced in 2022, the furnace and AC were updated in 2017, and the water heater was installed in 2018, ensuring a worry-free living experience.The backyard is a standout feature, boasting contemporary landscaping and a fenced-in area perfect for entertaining. Plus, with mowing, mulching, and snow removal all covered by the association dues, you’ll have more time to enjoy the home and its amenities. Don’t miss your chance to explore all that this fantastic house has to offer!
Zillow last checked: 8 hours ago
Listing updated: October 30, 2024 at 02:12pm
Listed by:
Ashley Wagner 260-489-2000,
Mike Thomas Assoc., Inc
Bought with:
Vanessa Lauritsen, RB22000859
Hoosier Real Estate Group
Source: IRMLS,MLS#: 202430608
Facts & features
Interior
Bedrooms & bathrooms
- Bedrooms: 2
- Bathrooms: 2
- Full bathrooms: 2
- Main level bedrooms: 2
Bedroom 1
- Level: Main
Bedroom 2
- Level: Main
Dining room
- Level: Main
- Area: 110
- Dimensions: 10 x 11
Kitchen
- Level: Main
- Area: 99
- Dimensions: 11 x 9
Living room
- Level: Main
- Area: 247
- Dimensions: 19 x 13
Heating
- Natural Gas, Forced Air
Cooling
- Central Air
Appliances
- Included: Disposal, Dishwasher, Microwave, Refrigerator, Washer, Dryer-Electric, Electric Range
- Laundry: Electric Dryer Hookup
Features
- 1st Bdrm En Suite, Ceiling Fan(s), Vaulted Ceiling(s), Walk-In Closet(s)
- Flooring: Carpet, Laminate
- Windows: Window Treatments
- Has basement: No
- Has fireplace: No
- Fireplace features: None
Interior area
- Total structure area: 1,433
- Total interior livable area: 1,433 sqft
- Finished area above ground: 1,433
- Finished area below ground: 0
Property
Parking
- Total spaces: 2
- Parking features: Attached, Garage Door Opener
- Attached garage spaces: 2
Features
- Levels: One and One Half
- Stories: 1
- Fencing: Wood
Lot
- Size: 5,832 sqft
- Dimensions: 54x108
- Features: Level, City/Town/Suburb, Landscaped
Details
- Parcel number: 020701378003.000073
Construction
Type & style
- Home type: Condo
- Property subtype: Condominium
Materials
- Brick, Vinyl Siding
- Foundation: Slab
- Roof: Shingle
Condition
- New construction: No
- Year built: 1998
Utilities & green energy
- Sewer: City
- Water: City
Community & neighborhood
Location
- Region: Fort Wayne
- Subdivision: Hunters Knoll
HOA & financial
HOA
- Has HOA: Yes
- HOA fee: $100 monthly
Other
Other facts
- Listing terms: Cash,Conventional,FHA,VA Loan
Price history
| Date | Event | Price |
|---|---|---|
| 10/8/2024 | Sold | $236,000-3.7% |
Source: | ||
| 9/14/2024 | Pending sale | $245,000 |
Source: | ||
| 8/26/2024 | Price change | $245,000-2% |
Source: | ||
| 8/14/2024 | Listed for sale | $250,000+2% |
Source: | ||
| 8/14/2023 | Sold | $245,000+3.2% |
Source: | ||
Public tax history
| Year | Property taxes | Tax assessment |
|---|---|---|
| 2024 | $2,087 +18.2% | $209,900 +9.8% |
| 2023 | $1,766 +23.1% | $191,100 +20.2% |
| 2022 | $1,434 +1.7% | $159,000 +21.4% |
Find assessor info on the county website
Neighborhood: 46825
Nearby schools
GreatSchools rating
- 7/10Lincoln Elementary SchoolGrades: K-5Distance: 1 mi
- 4/10Shawnee Middle SchoolGrades: 6-8Distance: 1.2 mi
- 3/10Northrop High SchoolGrades: 9-12Distance: 1.3 mi
Schools provided by the listing agent
- Elementary: Lincoln
- Middle: Shawnee
- High: Northrop
- District: Fort Wayne Community
Source: IRMLS. This data may not be complete. We recommend contacting the local school district to confirm school assignments for this home.

Get pre-qualified for a loan
At Zillow Home Loans, we can pre-qualify you in as little as 5 minutes with no impact to your credit score.An equal housing lender. NMLS #10287.

