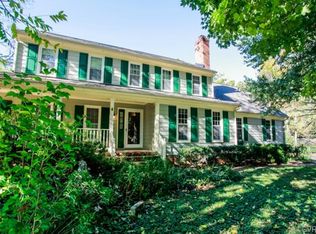This ALL BRICK home SPARKLES AND SHINES with numerous Updates and Features! Looking for an In-law suite or Separate living quarters? This home features a Basement Great room/kitchen/bedroom and full bath to accommodate that situation! Working from home? Features a separate Office or Exercise room with exterior entrance! Updates include New paint (agreeable gray) throughout, New and refinished Hardwood floors in Great Room and Dining Room, New Carpet throughout, Recently remodeled Kitchen with Granite counter tops and cabinets, both upstairs Baths with Newer counter tops and light fixtures. Sunroom with cathedral ceiling and numerous glass doors. Greenhouse surrounded by glass and tile floor. Huge Deck freshly stained and large patio freshly painted. Oversized 2 car Garage with workbench and shelving. Gas heat downstairs and heat pump upstairs (just serviced). Numerous ceiling fans and light fixtures replaced. Tile floor in Baths,Foyer and Kitchen. Huge walk-in closet off Master bedroom and Jacuzzi in Master bath. Newly paved/sealed driveway! This home has it all and is in MOVE-IN CONDITION!
This property is off market, which means it's not currently listed for sale or rent on Zillow. This may be different from what's available on other websites or public sources.
