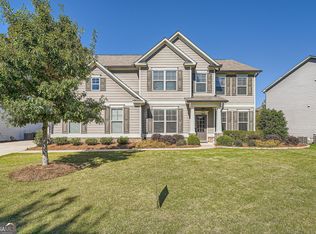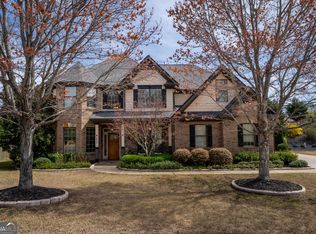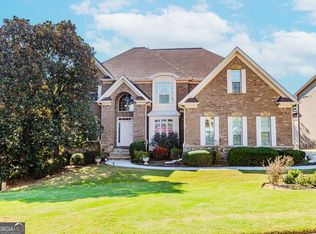Closed
$695,000
9030 Maple Run Trl, Gainesville, GA 30506
6beds
4,370sqft
Single Family Residence
Built in 2018
10,454.4 Square Feet Lot
$671,900 Zestimate®
$159/sqft
$3,772 Estimated rent
Home value
$671,900
$625,000 - $726,000
$3,772/mo
Zestimate® history
Loading...
Owner options
Explore your selling options
What's special
Nestled near the shores of Lake Lanier, Vanns Tavern offers an exceptional place to call home. This stunning 6-bedroom, 5-bathroom residence is ideally located just minutes from Highway 400, top-rated schools, premier shopping, and endless recreational opportunities. Step inside to soaring two-story windows that flood the great room with natural light, complemented by a cozy fireplace and an open-concept design leading into the chef's kitchen-featuring stainless steel appliances, granite countertops, with direct access to the 3-car garage (perfect for your golf cart or boat!). The primary suite, along with three additional bedrooms and a conveniently located laundry room, offers the ideal layout for a busy family. The finished terrace level provides ample space for a home gym, media room, office, or guest accommodations. Outside, enjoy the serenity of a private backyard with mature landscaping, French drains, and a built-in fire pit, creating the perfect setting for relaxation or entertaining. This home is filled with charm and ready to welcome its new owners. Don't miss this incredible opportunity-contact Renae Ackerman today to schedule your private tour! 678-316-8596
Zillow last checked: 8 hours ago
Listing updated: February 27, 2025 at 11:11am
Listed by:
Renae Ackerman 678-316-8596,
Keller Williams Lanier Partners
Bought with:
Cody Dodge, 444371
Keller Williams Community Partners
Source: GAMLS,MLS#: 10449735
Facts & features
Interior
Bedrooms & bathrooms
- Bedrooms: 6
- Bathrooms: 5
- Full bathrooms: 5
- Main level bathrooms: 1
- Main level bedrooms: 1
Dining room
- Features: Separate Room
Kitchen
- Features: Breakfast Area, Kitchen Island, Pantry, Solid Surface Counters
Heating
- Natural Gas
Cooling
- Central Air
Appliances
- Included: Gas Water Heater, Microwave, Oven/Range (Combo), Refrigerator, Stainless Steel Appliance(s)
- Laundry: Upper Level
Features
- Double Vanity, High Ceilings, Separate Shower, Tile Bath, Entrance Foyer, Walk-In Closet(s)
- Flooring: Carpet, Other, Tile
- Windows: Double Pane Windows
- Basement: Daylight,Exterior Entry,Finished
- Number of fireplaces: 1
- Fireplace features: Family Room
Interior area
- Total structure area: 4,370
- Total interior livable area: 4,370 sqft
- Finished area above ground: 3,370
- Finished area below ground: 1,000
Property
Parking
- Total spaces: 3
- Parking features: Garage Door Opener
- Has garage: Yes
Features
- Levels: Three Or More
- Stories: 3
- Patio & porch: Deck, Porch
- Fencing: Back Yard
Lot
- Size: 10,454 sqft
- Features: Private
Details
- Parcel number: 308 367
Construction
Type & style
- Home type: SingleFamily
- Architectural style: Craftsman
- Property subtype: Single Family Residence
Materials
- Other
- Roof: Composition
Condition
- Resale
- New construction: No
- Year built: 2018
Utilities & green energy
- Sewer: Septic Tank
- Water: Public
- Utilities for property: Cable Available, Electricity Available, High Speed Internet, Natural Gas Available, Phone Available, Underground Utilities
Community & neighborhood
Community
- Community features: Playground, Pool, Tennis Court(s)
Location
- Region: Gainesville
- Subdivision: Vanns Tavern
HOA & financial
HOA
- Has HOA: Yes
- HOA fee: $1,700 annually
- Services included: Insurance, Maintenance Grounds, Reserve Fund, Swimming, Tennis
Other
Other facts
- Listing agreement: Exclusive Right To Sell
Price history
| Date | Event | Price |
|---|---|---|
| 2/26/2025 | Sold | $695,000+1.5%$159/sqft |
Source: | ||
| 2/5/2025 | Pending sale | $685,000$157/sqft |
Source: | ||
| 1/30/2025 | Listed for sale | $685,000+74%$157/sqft |
Source: | ||
| 10/5/2018 | Sold | $393,574+0.2%$90/sqft |
Source: Public Record | ||
| 6/6/2018 | Price change | $392,734+0.8%$90/sqft |
Source: KM Homes | ||
Public tax history
| Year | Property taxes | Tax assessment |
|---|---|---|
| 2024 | $5,647 +9.7% | $266,324 +3.6% |
| 2023 | $5,148 +4.4% | $257,184 +28.8% |
| 2022 | $4,930 +7.6% | $199,732 +15.3% |
Find assessor info on the county website
Neighborhood: 30506
Nearby schools
GreatSchools rating
- 4/10Chestatee Elementary SchoolGrades: PK-5Distance: 3.8 mi
- 5/10Little Mill Middle SchoolGrades: 6-8Distance: 2.5 mi
- 6/10East Forsyth High SchoolGrades: 9-12Distance: 1.9 mi
Schools provided by the listing agent
- Elementary: Chestatee Primary
- Middle: Little Mill
- High: East Forsyth
Source: GAMLS. This data may not be complete. We recommend contacting the local school district to confirm school assignments for this home.
Get a cash offer in 3 minutes
Find out how much your home could sell for in as little as 3 minutes with a no-obligation cash offer.
Estimated market value
$671,900
Get a cash offer in 3 minutes
Find out how much your home could sell for in as little as 3 minutes with a no-obligation cash offer.
Estimated market value
$671,900


