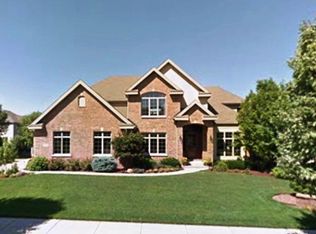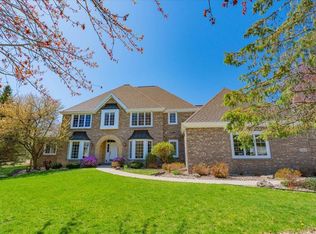Closed
$1,550,000
9030 Settlers Road, Madison, WI 53717
5beds
5,906sqft
Single Family Residence
Built in 2005
0.35 Acres Lot
$1,572,400 Zestimate®
$262/sqft
$5,378 Estimated rent
Home value
$1,572,400
$1.49M - $1.65M
$5,378/mo
Zestimate® history
Loading...
Owner options
Explore your selling options
What's special
This exquisite custom-built Hart DeNoble home blends timeless elegance with modern luxury. The main level showcases rich Brazilian cherry floors, crown molding, a sophisticated living room with gas fireplace, expansive dining area, updated powder room, versatile den, and a chef?s dream gourmet kitchen with large island, dinette, and access to a Trex deck, overlooking the yard. A private back hall leads to a second powder room, mudroom, and cozy family room with fireplace. Upstairs, the luxurious primary suite offers a spa-like bath, walk-in closet, and new carpet. Two bedrooms share a Jack & Jill bath, while another enjoys a private ensuite. The walkout lower level features a rec room with fireplace, wet bar, gym, bedroom, full bath, and ample storage. Heated 3-car garage with dog wash.
Zillow last checked: 8 hours ago
Listing updated: June 24, 2025 at 08:24pm
Listed by:
Denise Holmes 608-576-5556,
Bunbury & Assoc, REALTORS,
Lindsay Koth 608-469-3609,
Bunbury & Assoc, REALTORS
Bought with:
Ron J Kubalanza
Source: WIREX MLS,MLS#: 1999322 Originating MLS: South Central Wisconsin MLS
Originating MLS: South Central Wisconsin MLS
Facts & features
Interior
Bedrooms & bathrooms
- Bedrooms: 5
- Bathrooms: 5
- Full bathrooms: 4
- 1/2 bathrooms: 2
Primary bedroom
- Level: Upper
- Area: 396
- Dimensions: 22 x 18
Bedroom 2
- Level: Upper
- Area: 228
- Dimensions: 19 x 12
Bedroom 3
- Level: Upper
- Area: 168
- Dimensions: 12 x 14
Bedroom 4
- Level: Upper
- Area: 156
- Dimensions: 13 x 12
Bedroom 5
- Level: Lower
- Area: 196
- Dimensions: 14 x 14
Bathroom
- Features: At least 1 Tub, Master Bedroom Bath: Full, Master Bedroom Bath, Master Bedroom Bath: Walk-In Shower, Master Bedroom Bath: Tub/No Shower
Dining room
- Level: Main
- Area: 240
- Dimensions: 15 x 16
Family room
- Level: Main
- Area: 357
- Dimensions: 21 x 17
Kitchen
- Level: Main
- Area: 280
- Dimensions: 20 x 14
Living room
- Level: Main
- Area: 182
- Dimensions: 13 x 14
Office
- Level: Main
- Area: 182
- Dimensions: 13 x 14
Heating
- Natural Gas, Forced Air, Zoned
Cooling
- Central Air
Appliances
- Included: Range/Oven, Refrigerator, Dishwasher, Microwave, Disposal, Washer, Dryer, Water Softener, Tankless Water Heater
Features
- Walk-In Closet(s), Central Vacuum, Wet Bar, Breakfast Bar, Pantry, Kitchen Island
- Flooring: Wood or Sim.Wood Floors
- Basement: Full,Exposed,Full Size Windows,Walk-Out Access,Partially Finished,Sump Pump,Concrete
Interior area
- Total structure area: 5,906
- Total interior livable area: 5,906 sqft
- Finished area above ground: 4,407
- Finished area below ground: 1,499
Property
Parking
- Total spaces: 3
- Parking features: 3 Car, Attached, Heated Garage, Garage Door Opener
- Attached garage spaces: 3
Features
- Levels: Two
- Stories: 2
- Patio & porch: Deck
- Exterior features: Sprinkler System
Lot
- Size: 0.35 Acres
- Features: Sidewalks
Details
- Parcel number: 070816402120
- Zoning: RES
- Special conditions: Arms Length
Construction
Type & style
- Home type: SingleFamily
- Architectural style: Contemporary,Colonial
- Property subtype: Single Family Residence
Materials
- Vinyl Siding, Brick, Stucco, Stone
Condition
- 11-20 Years
- New construction: No
- Year built: 2005
Utilities & green energy
- Sewer: Public Sewer
- Water: Public
- Utilities for property: Cable Available
Community & neighborhood
Security
- Security features: Security System
Location
- Region: Madison
- Subdivision: Blackhawk
- Municipality: Madison
HOA & financial
HOA
- Has HOA: Yes
- HOA fee: $150 annually
Price history
| Date | Event | Price |
|---|---|---|
| 6/23/2025 | Sold | $1,550,000$262/sqft |
Source: | ||
| 5/16/2025 | Contingent | $1,550,000$262/sqft |
Source: | ||
| 5/14/2025 | Listed for sale | $1,550,000+39%$262/sqft |
Source: | ||
| 10/1/2021 | Sold | $1,115,000-5.1%$189/sqft |
Source: | ||
| 7/28/2021 | Pending sale | $1,175,000$199/sqft |
Source: | ||
Public tax history
| Year | Property taxes | Tax assessment |
|---|---|---|
| 2024 | $25,976 +7% | $1,384,400 +7% |
| 2023 | $24,270 | $1,293,800 +16% |
| 2022 | -- | $1,115,000 +22.9% |
Find assessor info on the county website
Neighborhood: Blackhawk
Nearby schools
GreatSchools rating
- 9/10Pope Farm ElementaryGrades: PK-4Distance: 1 mi
- 8/10Kromrey Middle SchoolGrades: 5-8Distance: 2.7 mi
- 9/10Middleton High SchoolGrades: 9-12Distance: 2.4 mi
Schools provided by the listing agent
- Elementary: Pope Farm
- Middle: Kromrey
- High: Middleton
- District: Middleton-Cross Plains
Source: WIREX MLS. This data may not be complete. We recommend contacting the local school district to confirm school assignments for this home.

Get pre-qualified for a loan
At Zillow Home Loans, we can pre-qualify you in as little as 5 minutes with no impact to your credit score.An equal housing lender. NMLS #10287.

