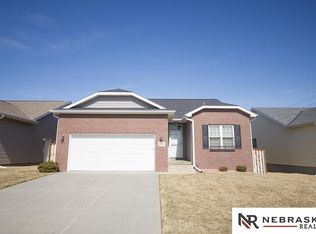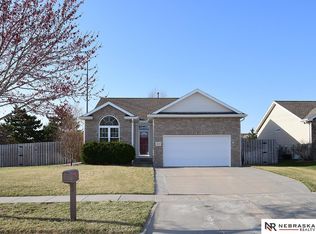Sold for $408,000
$408,000
9030 Truchard Rd, Lincoln, NE 68526
4beds
2,389sqft
Single Family Residence
Built in 2004
0.39 Acres Lot
$412,500 Zestimate®
$171/sqft
$2,441 Estimated rent
Home value
$412,500
$359,000 - $470,000
$2,441/mo
Zestimate® history
Loading...
Owner options
Explore your selling options
What's special
This inviting 4-bed, 3-bath walkout ranch sits on a private DOUBLE lot with no neighbors to the north or east. The main floor offers 3 bedrooms, 2 baths, an open living/dining/kitchen space, and access to a new 10x17 composite deck with peaceful views. Updates include luxury vinyl plank in main areas, Shaw carpet in bedrooms/stairs, quartz countertops, undermount sink, Kohler faucet, fresh paint, updated fixtures, and stainless steel LG appliances (new fridge). The finished walkout basement features a large family room, 4th bedroom, full bath, daylight windows, and patio access. Enjoy a fenced yard, sprinkler system, reverse osmosis, 2-year furnace, 3-year water heater, and oversized 2-car garage. HOA $225/year. Close to trails, green space, shopping, restaurants, healthcare, and walking distance to Kloefkorn Elementary.
Zillow last checked: 8 hours ago
Listing updated: November 03, 2025 at 02:45pm
Listed by:
John Crumrine 402-499-5079,
Nebraska Realty
Bought with:
Jayme Shelton, 20150271
Red Door Realty
Source: GPRMLS,MLS#: 22524339
Facts & features
Interior
Bedrooms & bathrooms
- Bedrooms: 4
- Bathrooms: 3
- Full bathrooms: 2
- 3/4 bathrooms: 1
- Main level bathrooms: 2
Primary bedroom
- Features: Wall/Wall Carpeting
- Level: Main
- Area: 168
- Dimensions: 14 x 12
Bedroom 2
- Features: Wall/Wall Carpeting
- Level: Main
- Area: 110
- Dimensions: 10 x 11
Bedroom 3
- Features: Wall/Wall Carpeting
- Level: Main
- Area: 100
- Dimensions: 10 x 10
Bedroom 4
- Features: Wall/Wall Carpeting
- Level: Basement
- Area: 117
- Dimensions: 13 x 9
Primary bathroom
- Features: Full
Dining room
- Features: Luxury Vinyl Plank
- Level: Main
- Area: 100
- Dimensions: 10 x 10
Family room
- Features: Wall/Wall Carpeting
- Level: Basement
- Area: 247
- Dimensions: 13 x 19
Kitchen
- Features: Luxury Vinyl Plank
- Level: Main
- Area: 110
- Dimensions: 10 x 11
Living room
- Features: Luxury Vinyl Plank
- Level: Main
- Area: 182
- Dimensions: 14 x 13
Basement
- Area: 1245
Heating
- Natural Gas, Forced Air
Cooling
- Central Air
Appliances
- Included: Range, Ice Maker, Water Softener, Dishwasher, Disposal
- Laundry: Luxury Vinyl Plank
Features
- Basement: Egress,Other Window,Walk-Out Access,Full,Partially Finished
- Has fireplace: No
Interior area
- Total structure area: 2,389
- Total interior livable area: 2,389 sqft
- Finished area above ground: 1,245
- Finished area below ground: 1,144
Property
Parking
- Total spaces: 2
- Parking features: Attached
- Attached garage spaces: 2
Accessibility
- Accessibility features: Exterior Accessible
Features
- Patio & porch: Porch, Patio, Deck
- Exterior features: Sprinkler System, Lighting, Other, Drain Tile, Separate Entrance
- Fencing: Privacy
Lot
- Size: 0.39 Acres
- Dimensions: 52.5' x 130 and 80 x 130
- Features: Over 1/4 up to 1/2 Acre
Details
- Parcel number: 1614310001000
Construction
Type & style
- Home type: SingleFamily
- Architectural style: Ranch
- Property subtype: Single Family Residence
Materials
- Stone, Vinyl Siding
- Foundation: Concrete Perimeter
Condition
- Not New and NOT a Model
- New construction: No
- Year built: 2004
Utilities & green energy
- Sewer: Public Sewer
- Water: Public
Community & neighborhood
Location
- Region: Lincoln
- Subdivision: Vintage Heights
HOA & financial
HOA
- Has HOA: Yes
- HOA fee: $225 annually
- Services included: Common Area Maintenance, Management
Other
Other facts
- Listing terms: VA Loan,FHA,Conventional,Cash,USDA Loan
- Ownership: Fee Simple
Price history
| Date | Event | Price |
|---|---|---|
| 10/27/2025 | Sold | $408,000-0.5%$171/sqft |
Source: | ||
| 10/3/2025 | Pending sale | $409,900$172/sqft |
Source: | ||
| 10/2/2025 | Price change | $409,900-2.4%$172/sqft |
Source: | ||
| 9/23/2025 | Price change | $419,900-1.2%$176/sqft |
Source: | ||
| 9/15/2025 | Price change | $424,900-1.2%$178/sqft |
Source: | ||
Public tax history
Tax history is unavailable.
Find assessor info on the county website
Neighborhood: 68526
Nearby schools
GreatSchools rating
- 7/10Kloefkorn Elementary SchoolGrades: PK-5Distance: 0.4 mi
- 7/10Moore Middle SchoolGrades: 6-8Distance: 1.4 mi
- 8/10Lincoln East High SchoolGrades: 9-12Distance: 4.3 mi
Schools provided by the listing agent
- Elementary: Kloefkorn
- Middle: Moore
- High: Standing Bear
- District: Lincoln Public Schools
Source: GPRMLS. This data may not be complete. We recommend contacting the local school district to confirm school assignments for this home.

Get pre-qualified for a loan
At Zillow Home Loans, we can pre-qualify you in as little as 5 minutes with no impact to your credit score.An equal housing lender. NMLS #10287.

