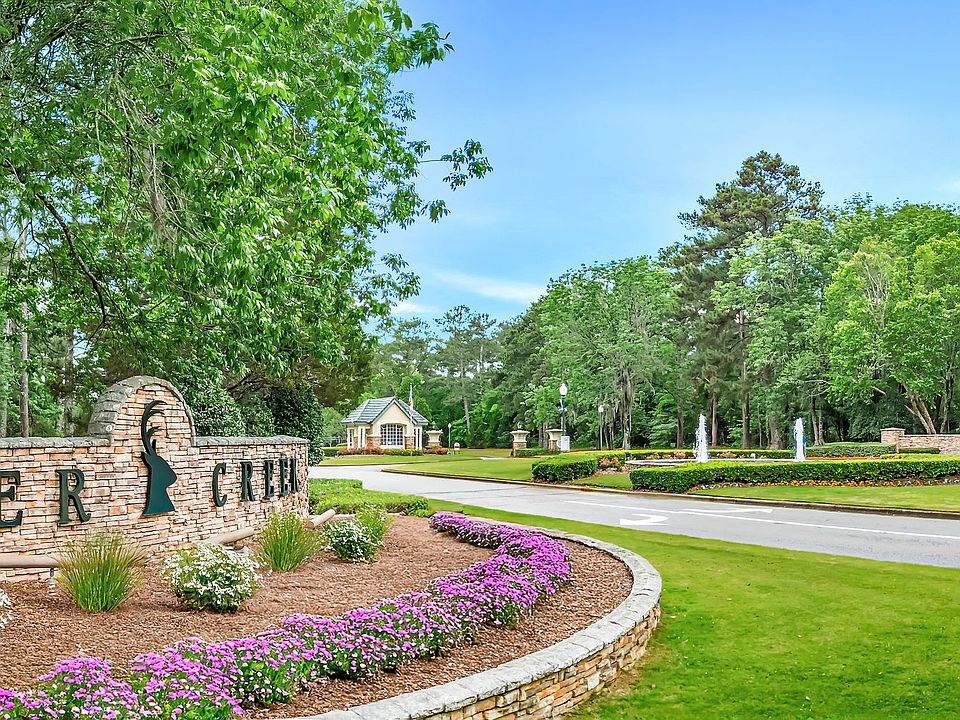First Down to Your Dream Home with the help of Lowder New Homes!
Offer valid on select homes and for a limited time only. Incentive includes $20,000 to be used towards buyer’s choice of available upgrades, financing options, or approved items through builder, plus $5,000 in closing costs when financing with a Lowder New Homes preferred lender. $5,000 closing cost contribution may not be combined with any other third-party lender credits. Incentives are subject to change or withdrawal at any time without notice. Some restrictions apply. See a Lowder New Homes representative for details.
This is one of our Brand New floor plans the Camden Transitional, an awesome 4-bedroom, 3 full bathrooms and one half bathroom all on one level! From the moment you enter, thoughtful details make life easier—like a mudroom-style owner’s entry perfect for backpacks and brief cases! Stay organized with all of the storage space in this plan - a with a luggage shelf in the very spacious primary closet, separate walk in storage closet, small pet space or more storage. The primary bath is your personal retreat, featuring a walk-in shower and relaxing freestanding tub. Love to stay organized? You’ll adore the cozy morning kitchen—perfect for extra storage and functionality. This plan has it all: Split bedrooms, flex room off the foyer for an office, formal dining, or formal living room, remarkable laundry room with a sink and insulated walls to cut down on the noisy!! I just don't know how a plan can get much better than this Camden Transitional! Lowder New Homes offers a 10-year structural warranty from the industry’s leading home warranty company, 2-10 Home Warranty.
New construction
$599,900
9031 Marston Way, Montgomery, AL 36117
4beds
3,113sqft
Single Family Residence
Built in 2026
0.28 Acres Lot
$-- Zestimate®
$193/sqft
$69/mo HOA
What's special
Formal diningFreestanding tubWalk-in showerInsulated wallsFlex roomStorage spaceRemarkable laundry room
- 111 days |
- 186 |
- 3 |
Zillow last checked: 8 hours ago
Listing updated: September 11, 2025 at 03:40pm
Listed by:
Janie Wood 334-270-6789,
Lowder New Homes Sales Inc,
Robert Gross 334-270-6789,
Lowder New Homes Sales Inc
Source: MAAR,MLS#: 578757 Originating MLS: Montgomery Area Association Of Realtors
Originating MLS: Montgomery Area Association Of Realtors
Travel times
Schedule tour
Facts & features
Interior
Bedrooms & bathrooms
- Bedrooms: 4
- Bathrooms: 4
- Full bathrooms: 3
- 1/2 bathrooms: 1
Primary bedroom
- Description: LVP
- Level: First
Bedroom
- Description: Carpet
- Level: First
Bedroom
- Description: Carpet
- Level: First
Bedroom
- Description: Carpet
- Level: First
Bathroom
- Description: Tile
- Level: First
Bathroom
- Description: Tile
- Level: First
Bathroom
- Description: Tile
- Level: First
Dining room
- Description: LVP
- Level: First
Foyer
- Description: LVP
- Level: First
Great room
- Description: LVP
- Level: First
Half bath
- Description: LVP
- Level: First
Kitchen
- Description: LVP
- Level: First
Mud room
- Description: LVP
- Level: First
Office
- Description: LVP
- Level: First
Utility room
- Description: Tile
- Level: First
Heating
- Central, Gas
Cooling
- Central Air, Ceiling Fan(s), Electric
Appliances
- Included: Dishwasher, Gas Cooktop, Disposal, Gas Oven, Gas Water Heater, Microwave, Plumbed For Ice Maker, Smooth Cooktop, Tankless Water Heater
- Laundry: Washer Hookup, Dryer Hookup
Features
- Double Vanity, High Ceilings, Linen Closet, Separate Shower, Walk-In Closet(s), Kitchen Island, Programmable Thermostat
- Flooring: Carpet, Laminate, Tile
- Doors: Insulated Doors
- Windows: Double Pane Windows
- Number of fireplaces: 1
- Fireplace features: One, Factory Built, Gas Starter
Interior area
- Total interior livable area: 3,113 sqft
Video & virtual tour
Property
Parking
- Total spaces: 2
- Parking features: Attached, Garage, Garage Door Opener
- Attached garage spaces: 2
Features
- Levels: One
- Stories: 1
- Patio & porch: Covered, Patio, Porch
- Exterior features: Covered Patio, Porch
- Pool features: Community, Pool
Lot
- Size: 0.28 Acres
- Dimensions: 80 ' x 145'
- Features: City Lot, Subdivision
Details
- Parcel number: 09 07 26 3 000 008.027
Construction
Type & style
- Home type: SingleFamily
- Architectural style: One Story
- Property subtype: Single Family Residence
Materials
- Brick, HardiPlank Type
- Foundation: Slab
- Roof: Vented
Condition
- Under Construction
- New construction: Yes
- Year built: 2026
Details
- Builder model: Camden Transitional
- Builder name: Lowder New Homes
- Warranty included: Yes
Utilities & green energy
- Sewer: Public Sewer
- Water: Public
- Utilities for property: Electricity Available, Natural Gas Available
Green energy
- Energy efficient items: Doors, Windows
Community & HOA
Community
- Features: Pool
- Security: Fire Alarm
- Subdivision: Deer Creek
HOA
- Has HOA: Yes
- HOA fee: $414 semi-annually
Location
- Region: Montgomery
Financial & listing details
- Price per square foot: $193/sqft
- Tax assessed value: $60,000
- Annual tax amount: $582
- Date on market: 8/1/2025
- Cumulative days on market: 112 days
- Listing terms: Cash,Conventional,VA Loan
About the community
Welcome to Deer Creek, Montgomery's Premier Master-Planned Community
Deer Creek offers a diverse collection of thoughtfully crafted homes designed to meet a variety of lifestyles. Whether you're searching for a starter home, a modern upgrade, or a custom design, you'll find quality construction and timeless style throughout our community.
Nestled among shady hardwoods and peaceful lakes, Deer Creek blends natural beauty with exceptional amenities, including walking trails, a neighborhood pool, tennis courts, and more. It's a place where families thrive, neighbors connect, and every detail is designed with livability in mind.
At Lowder New Homes, we understand that the perfect home is personal. That's why our in-house Design Team works closely with each buyer, customizing everything from floor plans to fixtures-to ensure your home reflects your vision, inside and out.
We invite you to experience the comfort, quality, and community that define life at Deer Creek.
Source: Lowder New Homes

