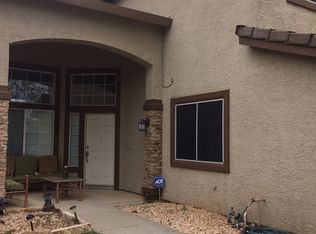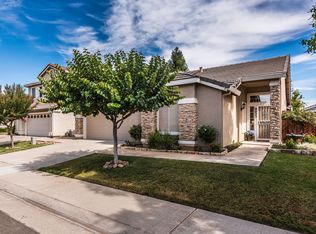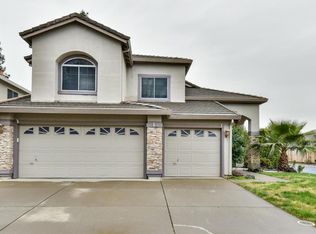Closed
$620,000
9031 Richborough Way, Elk Grove, CA 95624
4beds
1,774sqft
Single Family Residence
Built in 1995
5,458.07 Square Feet Lot
$603,800 Zestimate®
$349/sqft
$2,820 Estimated rent
Home value
$603,800
$574,000 - $634,000
$2,820/mo
Zestimate® history
Loading...
Owner options
Explore your selling options
What's special
Welcome to 9031 Richborough Way, a Hampton Village gem in Elk Grove! This 4-bed, 2-bath home blends modern luxury with cozy charm. Enjoy the inviting curb appeal, with a white picket fence, vibrant flowers, and lush turf. Inside, an open concept design and vaulted ceiling with skylight create a warm and spacious ambiance. Recently remodeled, the home features beautiful gray plank flooring and a timeless white kitchen with a central island. The 3-car garage comes with an EV charger, and the new solar installation ensures energy efficiency. The fully landscaped backyard offers a pergola, deck, and a studio shed for versatile use. With over 80k in upgrades, this residence epitomizes luxury living. Don't miss out on owning this updated home in Elk Grove's sought-after neighborhood.
Zillow last checked: 8 hours ago
Listing updated: August 05, 2023 at 01:45am
Listed by:
Germaine Segarra DRE #02144936 916-245-3030,
Kinetic Real Estate,
Gerry Segarra DRE #02037900 415-420-2424,
Kinetic Real Estate
Bought with:
Realty Source Incorporated
Source: MetroList Services of CA,MLS#: 223060576Originating MLS: MetroList Services, Inc.
Facts & features
Interior
Bedrooms & bathrooms
- Bedrooms: 4
- Bathrooms: 2
- Full bathrooms: 2
Primary bedroom
- Features: Walk-In Closet
Primary bathroom
- Features: Shower Stall(s), Double Vanity, Soaking Tub, Walk-In Closet(s)
Dining room
- Features: Dining/Family Combo
Kitchen
- Features: Quartz Counter, Kitchen Island
Heating
- Central
Cooling
- Ceiling Fan(s), Central Air
Appliances
- Laundry: Laundry Room, Gas Dryer Hookup
Features
- Flooring: Tile
- Has fireplace: No
Interior area
- Total interior livable area: 1,774 sqft
Property
Parking
- Total spaces: 3
- Parking features: Attached, Covered, Electric Vehicle Charging Station(s)
- Attached garage spaces: 3
Features
- Stories: 1
- Fencing: Wood
Lot
- Size: 5,458 sqft
- Features: Grass Artificial, Landscape Back, Landscape Front, Low Maintenance
Details
- Additional structures: Pergola
- Parcel number: 13407000140000
- Zoning description: RD-7
- Special conditions: Standard
Construction
Type & style
- Home type: SingleFamily
- Property subtype: Single Family Residence
Materials
- Frame
- Foundation: Slab
- Roof: Tile
Condition
- Year built: 1995
Utilities & green energy
- Sewer: Sewer in Street
- Water: Meter on Site
- Utilities for property: Public
Community & neighborhood
Location
- Region: Elk Grove
Other
Other facts
- Road surface type: Paved
Price history
| Date | Event | Price |
|---|---|---|
| 7/31/2023 | Sold | $620,000+4%$349/sqft |
Source: MetroList Services of CA #223060576 | ||
| 7/7/2023 | Pending sale | $595,888$336/sqft |
Source: MetroList Services of CA #223060576 | ||
| 6/30/2023 | Listed for sale | $595,888+56.8%$336/sqft |
Source: MetroList Services of CA #223060576 | ||
| 10/5/2017 | Sold | $380,000+1.3%$214/sqft |
Source: Public Record | ||
| 9/10/2017 | Pending sale | $375,000$211/sqft |
Source: Coldwell Banker Residential Brokerage - Sacramento-Sierra Oaks #17041532 | ||
Public tax history
| Year | Property taxes | Tax assessment |
|---|---|---|
| 2025 | -- | $632,400 +2% |
| 2024 | $7,081 +3.3% | $620,000 +49.2% |
| 2023 | $6,854 +43.4% | $415,582 +2% |
Find assessor info on the county website
Neighborhood: 95624
Nearby schools
GreatSchools rating
- 6/10Florence Markofer Elementary SchoolGrades: K-6Distance: 0.6 mi
- 7/10Joseph Kerr Middle SchoolGrades: 7-8Distance: 1.3 mi
- 7/10Elk Grove High SchoolGrades: 9-12Distance: 0.7 mi
Get a cash offer in 3 minutes
Find out how much your home could sell for in as little as 3 minutes with a no-obligation cash offer.
Estimated market value
$603,800
Get a cash offer in 3 minutes
Find out how much your home could sell for in as little as 3 minutes with a no-obligation cash offer.
Estimated market value
$603,800


