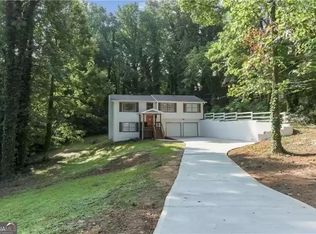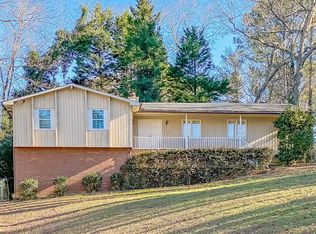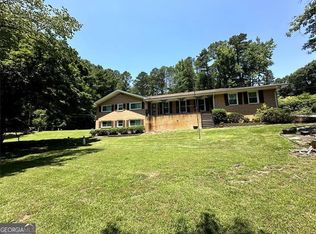Located on a private 2.6 acre lot, You wouldn't believe the amount of space this charming Tudor has to offer. This home is large enough to accommodate the various needs of any member of the family. Featuring formal living and dining rooms large enough for holiday gatherings; a master on the main level; an in-home office with direct outdoor access for the work at home entrepreneur; the screened-in porch excels if you want to add a hot tub; a den big enough to host birthday parties for the kids. Then, there's a detached outdoor building/garage perfect for someone needing a work shop. Don't let this unbelievable home slip away.
This property is off market, which means it's not currently listed for sale or rent on Zillow. This may be different from what's available on other websites or public sources.


