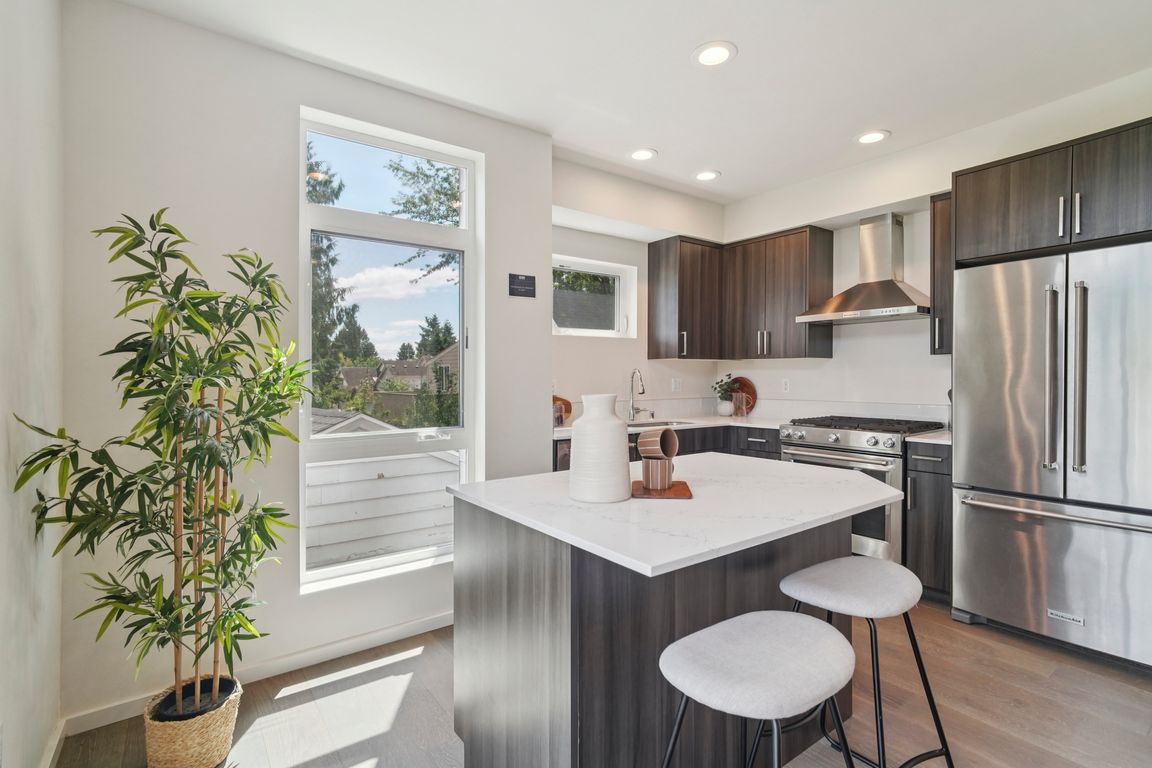
ActivePrice cut: $950 (8/8)
$719,000
2beds
1,504sqft
9032 14th Avenue NW #D, Seattle, WA 98117
2beds
1,504sqft
Townhouse
Built in 2018
801.50 Sqft
Off street
$478 price/sqft
What's special
End unitGourmet kitchenMountain and territorial viewsHardwood floorsGenerous closet spacesPrimary suiteSpa-like bath
SELLER OFFERING 2-1 BUY-DOWN, FIRST YEAR RATE STARTING AT 4% (approx.) Ask listing agent for details. Welcome to this spacious & stylish 2-beds townhome. This end unit offers tranquility, enhanced privacy and appealing roof top views. Enter on the main floor, where you’ll find a welcoming entry area, a private bedroom, ...
- 62 days
- on Zillow |
- 315 |
- 9 |
Source: NWMLS,MLS#: 2395728
Travel times
Kitchen
Living Room
Dining Room
Zillow last checked: 7 hours ago
Listing updated: August 13, 2025 at 07:34pm
Listed by:
Michael N. Carnovale,
Alchemy Real Estate
Source: NWMLS,MLS#: 2395728
Facts & features
Interior
Bedrooms & bathrooms
- Bedrooms: 2
- Bathrooms: 2
- Full bathrooms: 1
- 3/4 bathrooms: 1
- Main level bathrooms: 1
- Main level bedrooms: 1
Heating
- Ductless, Electric
Cooling
- Ductless
Appliances
- Included: Dishwasher(s), Disposal, Dryer(s), Microwave(s), Refrigerator(s), Stove(s)/Range(s), Washer(s), Garbage Disposal
Features
- Bath Off Primary
- Flooring: Ceramic Tile, Hardwood, Carpet
- Basement: None
- Has fireplace: No
Interior area
- Total structure area: 1,504
- Total interior livable area: 1,504 sqft
Video & virtual tour
Property
Parking
- Parking features: Off Street
Features
- Levels: Multi/Split
- Entry location: Main
- Patio & porch: Bath Off Primary, Walk-In Closet(s)
- Has view: Yes
- View description: Territorial
Lot
- Size: 801.5 Square Feet
- Features: Paved, Sidewalk, Fenced-Partially, High Speed Internet, Rooftop Deck
- Topography: Level
Details
- Parcel number: 1862400439
- Special conditions: Standard
Construction
Type & style
- Home type: Townhouse
- Architectural style: Modern
- Property subtype: Townhouse
Materials
- Wood Siding, Wood Products
- Foundation: Poured Concrete
- Roof: Flat
Condition
- Year built: 2018
- Major remodel year: 2018
Utilities & green energy
- Electric: Company: Seattle City Light
- Sewer: Sewer Connected, Company: Seattle Public Utilities
- Water: Public, Company: Seattle Public Utilities
Community & HOA
Community
- Features: CCRs
- Subdivision: Crown Hill
Location
- Region: Seattle
Financial & listing details
- Price per square foot: $478/sqft
- Annual tax amount: $6,070
- Date on market: 4/16/2025
- Listing terms: Cash Out,Conventional,FHA,VA Loan
- Inclusions: Dishwasher(s), Dryer(s), Garbage Disposal, Microwave(s), Refrigerator(s), Stove(s)/Range(s), Washer(s)
- Cumulative days on market: 127 days