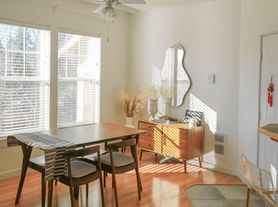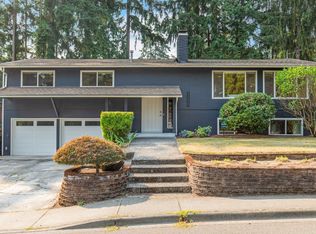Step into comfort, style, and convenience with this beautifully updated 3-bedroom, 3-bathroom residence nestled in the heart of the highly sought-after Redmond Ridge community. Designed with both functionality and elegance in mind, this spacious home offers an open and airy floor plan that seamlessly blends modern upgrades with timeless charm.
Main Level Highlights
A versatile den/office space perfect for remote work, study, or creative pursuits
A covered sunroom-style deck that invites year-round relaxation and entertaining
A chef-inspired kitchen featuring sleek stainless steel appliances, upgraded finishes, and ample cabinetry for all your culinary needs
Bathrooms & Bedrooms
Three tastefully remodeled bathrooms with contemporary fixtures and finishes
Three generously sized bedrooms offering comfort and privacy for every member of the household
Parking & Storage
Covered parking with a spacious two-car garage, providing convenience and protection from the elements
Prime Location Perks
Situated within the boundaries of the highly acclaimed Rosa Parks Elementary and Timberline Middle School
Surrounded by scenic parks, lush walking trails, and charming local shops that enhance the neighborhood's vibrant lifestyle
This move-in ready home is more than just a place to live it's a gateway to a lifestyle of ease, connection, and natural beauty. Whether you're enjoying a quiet evening on the deck or exploring the nearby trails, this property offers the perfect blend of tranquility and accessibility.
Tenant pays all utilities. Landscaping will be tenant's responsibility. Application fee $50/Applicant over 18 years of age. Renter's insurance required. Non-Smoking.
House for rent
$3,650/mo
9032 228th Way NE, Redmond, WA 98053
3beds
1,650sqft
Price may not include required fees and charges.
Single family residence
Available now
Small dogs OK
Window unit
In unit laundry
Attached garage parking
Forced air
What's special
Covered parkingContemporary fixtures and finishesChef-inspired kitchenTastefully remodeled bathroomsSpacious two-car garageUpgraded finishesGenerously sized bedrooms
- 26 days |
- -- |
- -- |
Travel times
Looking to buy when your lease ends?
Consider a first-time homebuyer savings account designed to grow your down payment with up to a 6% match & a competitive APY.
Facts & features
Interior
Bedrooms & bathrooms
- Bedrooms: 3
- Bathrooms: 3
- Full bathrooms: 2
- 1/2 bathrooms: 1
Heating
- Forced Air
Cooling
- Window Unit
Appliances
- Included: Dishwasher, Dryer, Oven, Refrigerator, Washer
- Laundry: In Unit
Features
- Flooring: Carpet, Hardwood, Tile
Interior area
- Total interior livable area: 1,650 sqft
Property
Parking
- Parking features: Attached
- Has attached garage: Yes
- Details: Contact manager
Features
- Exterior features: Electric Vehicle Charging Station, Heating system: Forced Air, No Utilities included in rent
Details
- Parcel number: 7202330360
Construction
Type & style
- Home type: SingleFamily
- Property subtype: Single Family Residence
Community & HOA
Location
- Region: Redmond
Financial & listing details
- Lease term: 1 Year
Price history
| Date | Event | Price |
|---|---|---|
| 10/25/2025 | Listed for rent | $3,650+66.3%$2/sqft |
Source: Zillow Rentals | ||
| 11/17/2016 | Sold | $590,000+0%$358/sqft |
Source: | ||
| 10/7/2016 | Listed for sale | $589,950+130.3%$358/sqft |
Source: John L Scott Real Estate #1033741 | ||
| 8/20/2014 | Listing removed | $2,195$1/sqft |
Source: Owner | ||
| 8/10/2014 | Listed for rent | $2,195$1/sqft |
Source: Owner | ||

