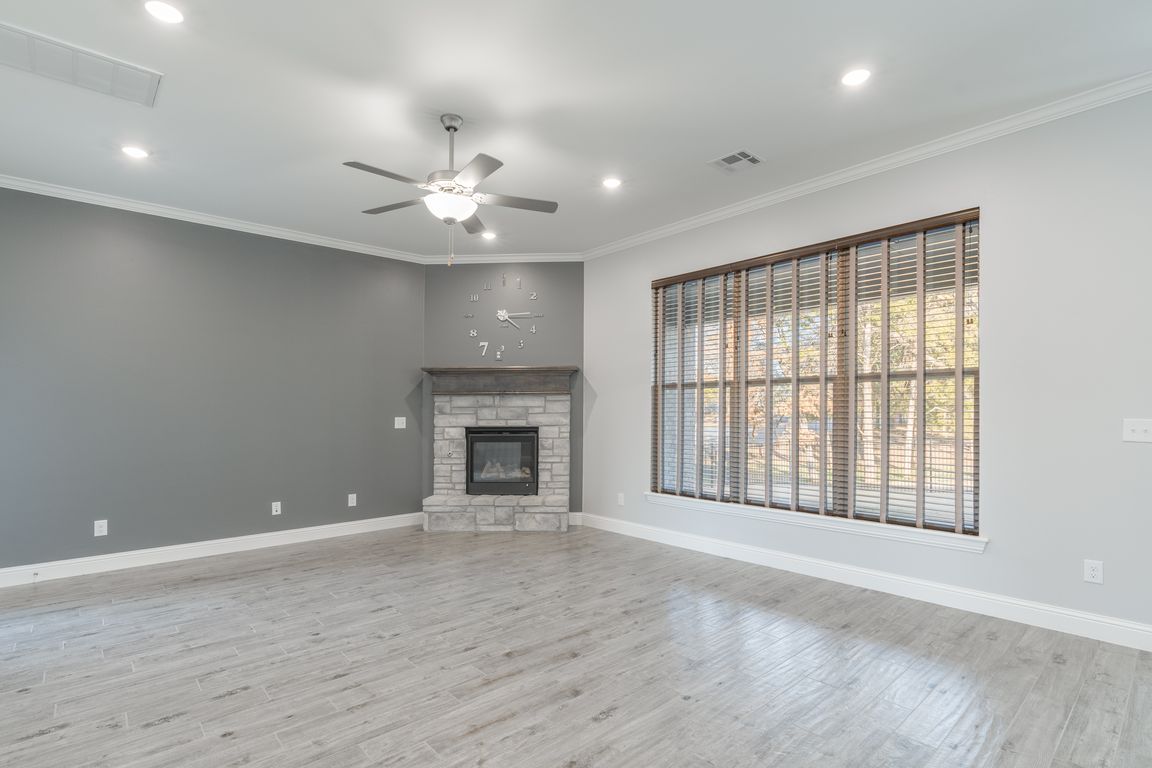
For sale
$749,900
5beds
4,343sqft
9032 NE 141st St, Jones, OK 73049
5beds
4,343sqft
Single family residence
Built in 2023
1.46 Acres
4 Garage spaces
$173 price/sqft
$350 annually HOA fee
What's special
Storm shelterThree covered patiosAdditional bedroomsExpansive light-filled family roomLuxurious primary suiteSpa-like en-suite bathWood-look tile flooring
Nestled on a sprawling 1.5-acre fully fenced lot in prestigious Cordillera Ranch, within the acclaimed Edmond school district, this custom home offers unparalleled luxury and functionality. Featuring five spacious bedrooms, the layout includes a luxurious primary suite on the main floor with a spa-like en-suite bath and generous closet space. A ...
- 43 days |
- 545 |
- 25 |
Source: MLSOK/OKCMAR,MLS#: 1197564
Travel times
Living Room
Kitchen
Dining Room
Zillow last checked: 8 hours ago
Listing updated: October 24, 2025 at 08:02pm
Listed by:
Tara Levinson 405-414-8750,
LRE Realty LLC
Source: MLSOK/OKCMAR,MLS#: 1197564
Facts & features
Interior
Bedrooms & bathrooms
- Bedrooms: 5
- Bathrooms: 5
- Full bathrooms: 4
- 1/2 bathrooms: 1
Primary bedroom
- Description: Ceiling Fan,Lower Level,Shower,Split,Tub,Walk In Closet
Bedroom
- Description: Lower Level,Split,Walk In Closet
Bedroom
- Description: Full Bath,Upper Level
Bedroom
- Description: Full Bath,Upper Level
Bedroom
- Description: Full Bath,Upper Level
Dining room
- Description: Family
Kitchen
- Description: Breakfast Bar,Eating Space,Kitchen,Pantry
Kitchen
- Description: Pantry
Living room
- Description: Ceiling Fan,Fireplace
Other
- Description: Ceiling Fan,Fireplace,Lower Level
Heating
- Central
Cooling
- Has cooling: Yes
Appliances
- Included: Dishwasher, Disposal, Microwave, Water Heater, Electric Oven, Double Oven, Built-In Gas Range
- Laundry: Laundry Room
Features
- Ceiling Fan(s), Stained Wood
- Flooring: Combination, Carpet, Tile
- Windows: Double Pane, Low E, Vinyl Frame
- Number of fireplaces: 1
- Fireplace features: Gas Log
Interior area
- Total structure area: 4,343
- Total interior livable area: 4,343 sqft
Property
Parking
- Total spaces: 4
- Parking features: Concrete
- Garage spaces: 4
Features
- Levels: Two
- Stories: 2
- Patio & porch: Patio
- Fencing: Wrought Iron
Lot
- Size: 1.46 Acres
- Features: Corner Lot
Details
- Parcel number: 9032NE141st73049
- Special conditions: None
Construction
Type & style
- Home type: SingleFamily
- Architectural style: Craftsman,Traditional
- Property subtype: Single Family Residence
Materials
- Brick & Frame
- Foundation: Slab
- Roof: Composition
Condition
- Year built: 2023
Details
- Builder name: Nu Homes
Utilities & green energy
- Water: Well
- Utilities for property: Aerobic System, High Speed Internet
Community & HOA
HOA
- Has HOA: Yes
- Services included: Greenbelt
- HOA fee: $350 annually
Location
- Region: Jones
Financial & listing details
- Price per square foot: $173/sqft
- Tax assessed value: $760,500
- Annual tax amount: $10,035
- Date on market: 10/23/2025
- Electric utility on property: Yes