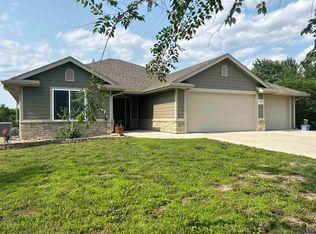Sold on 09/19/23
Price Unknown
9032 SW 22nd St, Topeka, KS 66614
2beds
1,366sqft
Single Family Residence, Residential
Built in 1965
1 Acres Lot
$193,500 Zestimate®
$--/sqft
$1,534 Estimated rent
Home value
$193,500
$170,000 - $215,000
$1,534/mo
Zestimate® history
Loading...
Owner options
Explore your selling options
What's special
Motivated sellers! Country living with all the conveniences of town just minutes away, this Washburn Rural ranch home on a 1 acre lot is under $200k! 2 br. 2 bath 2 car ranch on a quiet street w large lot. Home needs some TLC but has tons of potential w a full unfinished basement, a newer hydronic boiler and ac unit within the last 5 yrs, plus a large 29x10 porch behind the garage that would make a great 4 seasons room! Maybe there is even room for an outbuilding...? Bring your ideas and make this property a special home for you! Being sold "as is".
Zillow last checked: 8 hours ago
Listing updated: September 20, 2023 at 07:53am
Listed by:
Jeffrey Huckabay 785-213-0975,
ReeceNichols Topeka Elite
Bought with:
Patrick Dixon, SP00221136
Countrywide Realty, Inc.
Source: Sunflower AOR,MLS#: 230478
Facts & features
Interior
Bedrooms & bathrooms
- Bedrooms: 2
- Bathrooms: 2
- Full bathrooms: 2
Primary bedroom
- Level: Main
- Area: 150.65
- Dimensions: 13.10 x11.5
Bedroom 2
- Level: Main
- Area: 102.96
- Dimensions: 10.4 x9.9
Dining room
- Level: Main
Kitchen
- Level: Main
- Area: 226.55
- Dimensions: 19.7 x 11.5
Laundry
- Level: Basement
Living room
- Level: Main
- Area: 267.46
- Dimensions: 20.11 x13.3
Heating
- Baseboard
Cooling
- Central Air
Appliances
- Included: Electric Cooktop, Oven, Dishwasher, Refrigerator
- Laundry: In Basement
Features
- Flooring: Hardwood
- Basement: Concrete,Full,Unfinished
- Has fireplace: No
Interior area
- Total structure area: 1,366
- Total interior livable area: 1,366 sqft
- Finished area above ground: 1,366
- Finished area below ground: 0
Property
Parking
- Parking features: Attached, Extra Parking
- Has attached garage: Yes
Features
- Patio & porch: Covered, Enclosed
Lot
- Size: 1 Acres
- Dimensions: 1 acre
Details
- Parcel number: R67309
- Special conditions: Standard,Arm's Length
Construction
Type & style
- Home type: SingleFamily
- Architectural style: Ranch
- Property subtype: Single Family Residence, Residential
Materials
- Frame
- Roof: Composition
Condition
- Year built: 1965
Utilities & green energy
- Water: Public
Community & neighborhood
Location
- Region: Topeka
- Subdivision: Davis Heights Sub
Price history
| Date | Event | Price |
|---|---|---|
| 9/19/2023 | Sold | -- |
Source: | ||
| 8/26/2023 | Pending sale | $193,000$141/sqft |
Source: | ||
| 8/25/2023 | Price change | $193,000-3%$141/sqft |
Source: | ||
| 8/15/2023 | Listed for sale | $199,000+134.4%$146/sqft |
Source: | ||
| 3/16/2015 | Sold | -- |
Source: Public Record | ||
Public tax history
| Year | Property taxes | Tax assessment |
|---|---|---|
| 2025 | -- | $20,320 +3.4% |
| 2024 | $2,590 +4.4% | $19,653 +2.6% |
| 2023 | $2,480 +12.7% | $19,163 +12% |
Find assessor info on the county website
Neighborhood: 66614
Nearby schools
GreatSchools rating
- 5/10Auburn Elementary SchoolGrades: PK-6Distance: 8.4 mi
- 6/10Washburn Rural Middle SchoolGrades: 7-8Distance: 6.3 mi
- 8/10Washburn Rural High SchoolGrades: 9-12Distance: 6.1 mi
Schools provided by the listing agent
- Elementary: Auburn Elementary School/USD 437
- Middle: Washburn Rural Middle School/USD 437
- High: Washburn Rural High School/USD 437
Source: Sunflower AOR. This data may not be complete. We recommend contacting the local school district to confirm school assignments for this home.
