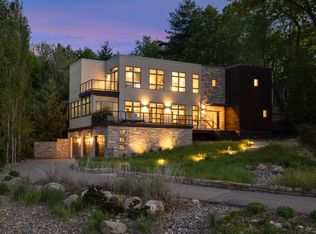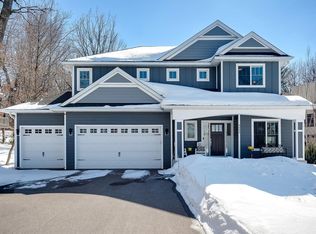Closed
$699,500
9032 W Bush Lake Rd, Bloomington, MN 55438
5beds
4,346sqft
Single Family Residence
Built in 1978
0.45 Acres Lot
$699,800 Zestimate®
$161/sqft
$3,964 Estimated rent
Home value
$699,800
$644,000 - $763,000
$3,964/mo
Zestimate® history
Loading...
Owner options
Explore your selling options
What's special
Completely remodeled and perfectly designed for one-level living, discover your forever home in this stunning lake view retreat! The heart of the home is the large kitchen and island with beautiful quartz countertops perfect for entertaining, all set atop luxury vinyl plank flooring that flows throughout the main floor living spaces. The primary bedroom features an en suite master bath with large soaking tub, a frameless standalone shower and walk-in closet, while the main-level laundry adds to your everyday convenience. Relax out on your wrap-around deck, enjoy a bonfire overlooking the lake, or explore the nearby nature preserve with miles of paved hiking and biking trails, parks, beaches, and outdoor adventures just moments away. Combined with a 3-car garage and easy access to restaurants, grocery stores and more, makes this home the perfect blend of elegance, comfort, and convenience! Schedule your showing today!
Zillow last checked: 8 hours ago
Listing updated: July 03, 2025 at 02:10pm
Listed by:
David J. Chase 952-201-3539,
Chasing Dreams Real Estate,
Michael Saevig 952-210-5813
Bought with:
Gene M Flicek
The Realty House
Source: NorthstarMLS as distributed by MLS GRID,MLS#: 6688376
Facts & features
Interior
Bedrooms & bathrooms
- Bedrooms: 5
- Bathrooms: 4
- Full bathrooms: 3
- 1/2 bathrooms: 1
Bedroom 1
- Level: Main
- Area: 202.5 Square Feet
- Dimensions: 15x13.5
Bedroom 2
- Level: Main
- Area: 136.5 Square Feet
- Dimensions: 13x10.5
Bedroom 3
- Level: Main
- Area: 135 Square Feet
- Dimensions: 13.5x10
Bedroom 4
- Level: Lower
- Area: 222 Square Feet
- Dimensions: 18.5x12
Bedroom 5
- Level: Lower
- Area: 287.5 Square Feet
- Dimensions: 23x12.5
Deck
- Level: Main
- Area: 695 Square Feet
- Dimensions: 69.5x10
Dining room
- Level: Main
- Area: 218.5 Square Feet
- Dimensions: 19x11.5
Family room
- Level: Lower
- Area: 552 Square Feet
- Dimensions: 24x23
Kitchen
- Level: Main
- Area: 237.5 Square Feet
- Dimensions: 19x12.5
Laundry
- Level: Main
- Area: 78 Square Feet
- Dimensions: 13x6
Living room
- Level: Main
- Area: 406 Square Feet
- Dimensions: 29x14
Storage
- Level: Lower
- Area: 77 Square Feet
- Dimensions: 11x7
Workshop
- Level: Lower
- Area: 361 Square Feet
- Dimensions: 19x19
Heating
- Forced Air
Cooling
- Central Air
Appliances
- Included: Dishwasher, Disposal, Double Oven, Dryer, Exhaust Fan, Freezer, Gas Water Heater, Microwave, Range, Refrigerator, Stainless Steel Appliance(s), Washer
Features
- Basement: Block,Drain Tiled,Finished,Sump Basket,Walk-Out Access
- Has fireplace: No
Interior area
- Total structure area: 4,346
- Total interior livable area: 4,346 sqft
- Finished area above ground: 2,208
- Finished area below ground: 1,599
Property
Parking
- Total spaces: 3
- Parking features: Attached, Asphalt, Garage Door Opener
- Attached garage spaces: 3
- Has uncovered spaces: Yes
- Details: Garage Dimensions (32x22)
Accessibility
- Accessibility features: None
Features
- Levels: One
- Stories: 1
- Fencing: Wood
- Has view: Yes
- View description: Lake
- Has water view: Yes
- Water view: Lake
- Waterfront features: Lake View, Road Between Waterfront And Home, Waterfront Num(27004700), Lake Acres(170), Lake Depth(28)
- Body of water: Bush
Lot
- Size: 0.45 Acres
- Dimensions: 65 x 193 x 128 x 238
- Features: Irregular Lot, Many Trees
Details
- Foundation area: 2208
- Parcel number: 1911621310060
- Zoning description: Residential-Single Family
Construction
Type & style
- Home type: SingleFamily
- Property subtype: Single Family Residence
Materials
- Vinyl Siding, Block
- Roof: Age 8 Years or Less,Asphalt
Condition
- Age of Property: 47
- New construction: No
- Year built: 1978
Utilities & green energy
- Electric: Circuit Breakers, 200+ Amp Service
- Gas: Natural Gas
- Sewer: City Sewer/Connected
- Water: City Water/Connected
Community & neighborhood
Location
- Region: Bloomington
- Subdivision: Bayridge 2nd
HOA & financial
HOA
- Has HOA: No
Price history
| Date | Event | Price |
|---|---|---|
| 7/3/2025 | Sold | $699,500-2.2%$161/sqft |
Source: | ||
| 5/30/2025 | Pending sale | $715,000$165/sqft |
Source: | ||
| 4/22/2025 | Price change | $715,000-4.7%$165/sqft |
Source: | ||
| 3/27/2025 | Listed for sale | $750,000+78.6%$173/sqft |
Source: | ||
| 3/24/2021 | Listing removed | -- |
Source: Owner Report a problem | ||
Public tax history
Tax history is unavailable.
Find assessor info on the county website
Neighborhood: 55438
Nearby schools
GreatSchools rating
- 7/10Poplar Bridge Elementary SchoolGrades: K-5Distance: 2.3 mi
- 8/10Olson Middle SchoolGrades: 6-8Distance: 3 mi
- 8/10Jefferson Senior High SchoolGrades: 9-12Distance: 3.2 mi
Get a cash offer in 3 minutes
Find out how much your home could sell for in as little as 3 minutes with a no-obligation cash offer.
Estimated market value
$699,800

