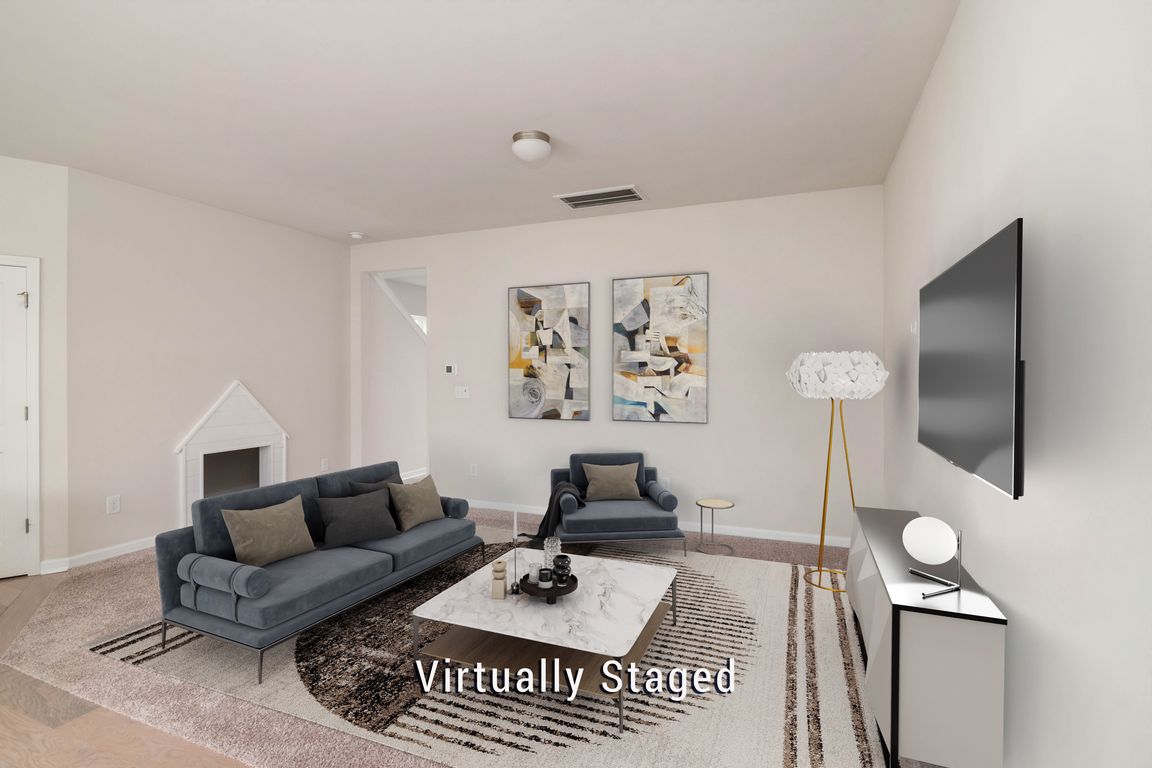
ActivePrice cut: $5K (12/4)
$330,000
3beds
1,690sqft
9032 Widden Way, Charlotte, NC 28269
3beds
1,690sqft
Townhouse
Built in 2023
0.04 Acres
1 Attached garage space
$195 price/sqft
$206 monthly HOA fee
What's special
Walk-in showerFenced-in patioGranite countertopsLaundry roomTile backsplashWalk-in closetStainless steel appliances
Seller will consider seller concessions that buyer can use toward a rate buy-down, with an acceptable offer. Welcome to 9032 Widden Way! This beautiful, move in ready 3-bedroom, 2.5-bath home offers 1,628 sq ft of modern living and was built in 2023. The open floorplan features a spacious kitchen with granite ...
- 54 days |
- 255 |
- 16 |
Source: Canopy MLS as distributed by MLS GRID,MLS#: 4311644
Travel times
Living Room
Kitchen
Primary Bedroom
Zillow last checked: 8 hours ago
Listing updated: December 04, 2025 at 08:47am
Listing Provided by:
David Carter davidcarterrealestate@gmail.com,
Jeff Cook Real Estate LPT Realty
Source: Canopy MLS as distributed by MLS GRID,MLS#: 4311644
Facts & features
Interior
Bedrooms & bathrooms
- Bedrooms: 3
- Bathrooms: 3
- Full bathrooms: 2
- 1/2 bathrooms: 1
Primary bedroom
- Level: Upper
Bathroom half
- Level: Main
Kitchen
- Level: Main
Heating
- Central
Cooling
- Central Air
Appliances
- Included: Dishwasher, Disposal, Electric Range
- Laundry: Laundry Room
Features
- Has basement: No
Interior area
- Total structure area: 1,690
- Total interior livable area: 1,690 sqft
- Finished area above ground: 1,690
- Finished area below ground: 0
Property
Parking
- Total spaces: 1
- Parking features: Attached Garage, Garage on Main Level
- Attached garage spaces: 1
Features
- Levels: Two
- Stories: 2
- Entry location: Main
Lot
- Size: 0.04 Acres
- Dimensions: 22 x 76
Details
- Parcel number: 04507450
- Zoning: UR-2(CD)
- Special conditions: Standard
Construction
Type & style
- Home type: Townhouse
- Property subtype: Townhouse
Materials
- Vinyl
- Foundation: Slab
Condition
- New construction: No
- Year built: 2023
Utilities & green energy
- Sewer: Public Sewer
- Water: City
- Utilities for property: Electricity Connected
Community & HOA
Community
- Subdivision: Fifteen 15 Cannon
HOA
- Has HOA: Yes
- HOA fee: $206 monthly
- HOA name: Cusick Community Management
Location
- Region: Charlotte
Financial & listing details
- Price per square foot: $195/sqft
- Tax assessed value: $320,300
- Date on market: 10/13/2025
- Cumulative days on market: 54 days
- Listing terms: Cash,FHA
- Electric utility on property: Yes
- Road surface type: Concrete, Paved