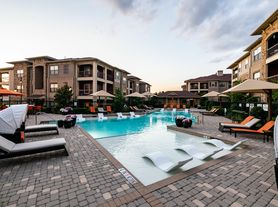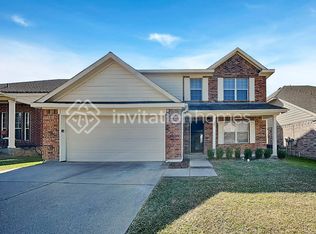9032 Yellow Cedar Trail Upgraded 4-Bedroom Wooden Floor Home with Greenbelt View in Keller ISD
Welcome to this beautifully maintained 4-bedroom, 2.5-bath single-family home offering 2,910 sq ft of living space in the desirable Valley Brook community of Fort Worth.
This Move-In Ready home combines comfort, modern upgrades, and privacy with a fenced backyard that backs directly onto a scenic greenbelt.
Highlights:
Full-house wood flooring no carpet, elegant and easy to maintain
Open-concept kitchen with granite countertops, island, and stainless-steel appliances
Spacious master suite on the main level with ensuite bath & large walk-in closet
Three large bedrooms + game room upstairs ideal for family or home office
Covered patio for outdoor relaxation
Two-car garage + driveway parking
Energy-efficient systems, bright natural light throughout
Prime Location:
Located in Keller Independent School District Friendship Elementary, Hillwood Middle, Central High
Minutes to I-35W & Hwy 170, shopping, dining, and Alliance Town Center
Quiet neighborhood with parks, trails, and a welcoming community atmosphere
Security Deposit: One month's rent;
Lease Term: 12 months minimum;
Tenant Pays: All utilities + lawn care;
Two-car garage + driveway parking;
No Smoking
House for rent
Accepts Zillow applications
$2,695/mo
9032 Yellow Cedar Trl, Fort Worth, TX 76244
4beds
2,910sqft
Price may not include required fees and charges.
Single family residence
Available now
Cats, small dogs OK
Central air
Hookups laundry
Attached garage parking
Heat pump
What's special
Wood flooringStainless-steel appliancesGranite countertopsSpacious master suiteCovered patioLarge walk-in closetGame room
- 7 days |
- -- |
- -- |
Travel times
Facts & features
Interior
Bedrooms & bathrooms
- Bedrooms: 4
- Bathrooms: 3
- Full bathrooms: 2
- 1/2 bathrooms: 1
Heating
- Heat Pump
Cooling
- Central Air
Appliances
- Included: Dishwasher, Microwave, Oven, Refrigerator, WD Hookup
- Laundry: Hookups
Features
- WD Hookup, Walk In Closet
- Flooring: Hardwood
Interior area
- Total interior livable area: 2,910 sqft
Property
Parking
- Parking features: Attached, Off Street
- Has attached garage: Yes
- Details: Contact manager
Features
- Exterior features: No Utilities included in rent, Walk In Closet
Details
- Parcel number: 41412060
Construction
Type & style
- Home type: SingleFamily
- Property subtype: Single Family Residence
Community & HOA
Location
- Region: Fort Worth
Financial & listing details
- Lease term: 1 Year
Price history
| Date | Event | Price |
|---|---|---|
| 10/19/2025 | Listed for rent | $2,695+38.2%$1/sqft |
Source: Zillow Rentals | ||
| 2/19/2018 | Listing removed | $1,950$1/sqft |
Source: Keller Williams Realty #13754267 | ||
| 1/29/2018 | Price change | $1,950-2.3%$1/sqft |
Source: Keller Williams Realty #13754267 | ||
| 1/9/2018 | Price change | $1,995-2.7%$1/sqft |
Source: Keller Williams Realty #13754267 | ||
| 10/30/2017 | Listed for rent | $2,050$1/sqft |
Source: Owner #13731159 | ||

