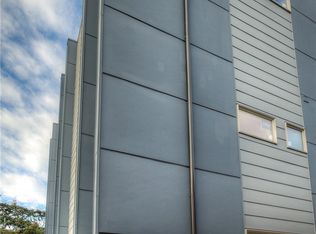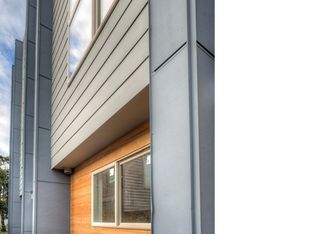Townhome alternative! Totally modernized 4 bedroom, 1.75 bath craftsman. Great townhome alternative! High end finishes. Rich hardwood floors. Generous kitchen w/stainless appliances, gas stove, storage & prep areas. Open floor living with gas fireplace, two bedrooms, full bath. Lower Master Suite with bath, 2nd bedroom. Tankless water system. Air conditioned. Front porch deck for outdoor entertaining. Stone driveway and off-street parking. Walk to Westwood Village. Ez commute to airport & city.
This property is off market, which means it's not currently listed for sale or rent on Zillow. This may be different from what's available on other websites or public sources.


