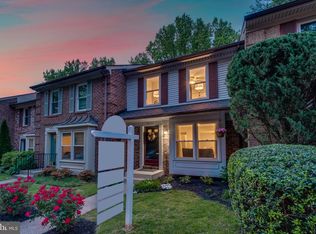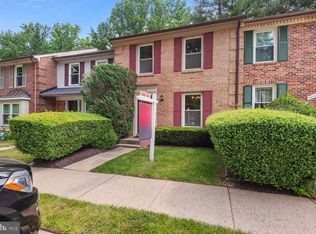Sold for $620,000 on 04/12/24
$620,000
9033 Armendown Dr, Springfield, VA 22152
3beds
2,148sqft
Townhouse
Built in 1983
1,600 Square Feet Lot
$633,500 Zestimate®
$289/sqft
$3,144 Estimated rent
Home value
$633,500
$602,000 - $665,000
$3,144/mo
Zestimate® history
Loading...
Owner options
Explore your selling options
What's special
Welcome home to the sought after community of Shannon Station, where you can enjoy urban living at its best! This charming, brick-front townhome is nestled on a quiet street with plenty of parking for guests. The entire community is surrounded with mature trees and landscaping giving you an instant feeling of peace and serenity, yet minutes from major commuter routes, shops, restaurants, and award-winning schools! This home features 3 bedrooms, 3.5 baths and over 2,100 square feet. As you open the front door, you are greeted with a bright and open, traditional floorplan. The family room opens up into the formal dining room – ideal space for entertaining! The gourmet kitchen features chic white cabinets, stainless steel appliances, granite countertops, recessed lights and kitchen table space. Sliding glass doors open up to the large wood deck, overlooking the private backyard. The primary bedroom suite has been maximized for comfort and functionality with two closets – each with custom shelving storage systems. The luxurious ensuite bath has a granite vanity and a walk-in shower. Plenty of room for family and guests in the 2 additional bedrooms and full hall bath. The walk-out lower-level features rec space, full bath and plenty of storage. Host your summer BBQ’s on the newly installed patio with fenced in backyard. Additional features include newer water heater, HVAC, windows and lower-level patio. Shannon Station has many amenities to enjoy, such as the community park with nature trails, basketball and tennis courts, swimming pool and playgrounds. Don’t miss out on this opportunity! Schedule your tour TODAY!
Zillow last checked: 8 hours ago
Listing updated: April 12, 2024 at 12:43pm
Listed by:
Laura Conklin 703-470-2646,
Pearson Smith Realty, LLC
Bought with:
Usamah Nelson, 5014169
Pearson Smith Realty, LLC
Source: Bright MLS,MLS#: VAFX2168930
Facts & features
Interior
Bedrooms & bathrooms
- Bedrooms: 3
- Bathrooms: 4
- Full bathrooms: 3
- 1/2 bathrooms: 1
- Main level bathrooms: 1
Basement
- Area: 724
Heating
- Heat Pump, Electric
Cooling
- Central Air, Ceiling Fan(s), Electric
Appliances
- Included: Microwave, Dishwasher, Disposal, Dryer, Oven/Range - Electric, Refrigerator, Stainless Steel Appliance(s), Washer, Water Heater, Electric Water Heater
- Laundry: In Basement, Has Laundry
Features
- Attic, Ceiling Fan(s), Combination Dining/Living, Combination Kitchen/Dining, Dining Area, Floor Plan - Traditional, Formal/Separate Dining Room, Eat-in Kitchen, Kitchen - Gourmet, Kitchen - Table Space, Pantry, Primary Bath(s), Bathroom - Stall Shower, Bathroom - Tub Shower, Upgraded Countertops
- Flooring: Carpet
- Basement: Full,Interior Entry,Exterior Entry,Concrete,Walk-Out Access,Windows
- Has fireplace: No
Interior area
- Total structure area: 2,172
- Total interior livable area: 2,148 sqft
- Finished area above ground: 1,448
- Finished area below ground: 700
Property
Parking
- Total spaces: 2
- Parking features: Assigned, Parking Lot
- Details: Assigned Parking, Assigned Space #: 305
Accessibility
- Accessibility features: None
Features
- Levels: Three
- Stories: 3
- Patio & porch: Deck, Patio
- Exterior features: Sidewalks
- Pool features: Community
- Has view: Yes
- View description: Trees/Woods
Lot
- Size: 1,600 sqft
- Features: Backs to Trees, Level, No Thru Street
Details
- Additional structures: Above Grade, Below Grade
- Parcel number: 0784 21090017
- Zoning: 303
- Special conditions: Standard
Construction
Type & style
- Home type: Townhouse
- Architectural style: Colonial
- Property subtype: Townhouse
Materials
- Aluminum Siding, Brick Front
- Foundation: Slab
Condition
- Very Good
- New construction: No
- Year built: 1983
Utilities & green energy
- Sewer: Public Sewer
- Water: Public
Community & neighborhood
Community
- Community features: Pool
Location
- Region: Springfield
- Subdivision: Shannon Station
HOA & financial
HOA
- Has HOA: Yes
- HOA fee: $92 monthly
- Amenities included: Basketball Court, Common Grounds, Dog Park, Jogging Path, Pool, Reserved/Assigned Parking, Tennis Court(s)
- Services included: Common Area Maintenance, Pool(s), Snow Removal, Trash
Other
Other facts
- Listing agreement: Exclusive Right To Sell
- Listing terms: Cash,Conventional,FHA,VA Loan
- Ownership: Fee Simple
Price history
| Date | Event | Price |
|---|---|---|
| 4/12/2024 | Sold | $620,000+7.8%$289/sqft |
Source: | ||
| 3/25/2024 | Pending sale | $575,000$268/sqft |
Source: | ||
| 3/21/2024 | Listed for sale | $575,000+35.3%$268/sqft |
Source: | ||
| 3/14/2019 | Sold | $425,000+1.2%$198/sqft |
Source: Public Record | ||
| 2/11/2019 | Pending sale | $420,000$196/sqft |
Source: RE/MAX Executives #VAFX964892 | ||
Public tax history
| Year | Property taxes | Tax assessment |
|---|---|---|
| 2025 | $6,739 +7.6% | $582,950 +7.8% |
| 2024 | $6,263 +3.4% | $540,600 +0.7% |
| 2023 | $6,056 0% | $536,680 +1.3% |
Find assessor info on the county website
Neighborhood: 22152
Nearby schools
GreatSchools rating
- 7/10Keene Mill Elementary SchoolGrades: PK-6Distance: 1.9 mi
- 6/10Irving Middle SchoolGrades: 7-8Distance: 1.7 mi
- 9/10West Springfield High SchoolGrades: 9-12Distance: 1 mi
Schools provided by the listing agent
- Elementary: Keene Mill
- Middle: Irving
- High: West Springfield
- District: Fairfax County Public Schools
Source: Bright MLS. This data may not be complete. We recommend contacting the local school district to confirm school assignments for this home.
Get a cash offer in 3 minutes
Find out how much your home could sell for in as little as 3 minutes with a no-obligation cash offer.
Estimated market value
$633,500
Get a cash offer in 3 minutes
Find out how much your home could sell for in as little as 3 minutes with a no-obligation cash offer.
Estimated market value
$633,500

