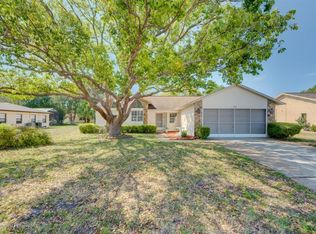NEW ROOF WILL BE INSTALLED PRIOR TO CLOSING!!! Don't miss out on this awesome Royal Coachmen Pool Home with 1955 SqFt of living area. This home features a beautiful kitchen with stainless steel appliances and granite counter-tops; a 14'X27' screen enclosed lanai with pool and, recently installed hot tub/spa; large vaulted ceilings; and an air conditioned insulated 2 car garage. Clean up will be a breeze with the central vacuum system and tiled floors throughout the home. To help with you energy costs, there is a 80 gallon solar hot water heater. Call now before it is too late. ROOF WILL BE REPLACED PRIOR TO CLOSING!!!
This property is off market, which means it's not currently listed for sale or rent on Zillow. This may be different from what's available on other websites or public sources.
