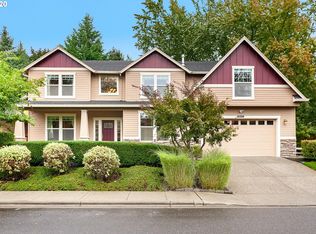Gorgeous Modern Craftsman on Quiet Non-Thru Street boasts High End Seller Upgrades!Located in the perfect Urban+Suburban mix of Raleigh Hills/West Slope with great access to services.Super floorplan offers 3 Beds+Bonus UP,Main flr Den & Great Room plan w/Gourmet Kitchen open to Family Room.Stunning Vaulted Master Suite w/"Cal Closet" & Upgraded Bath.Unwind in your Backyard Sanctuary w/new custom clear cedar fence.Seller's investment in quality make this better than when new! This Baby's Dialed!
This property is off market, which means it's not currently listed for sale or rent on Zillow. This may be different from what's available on other websites or public sources.
