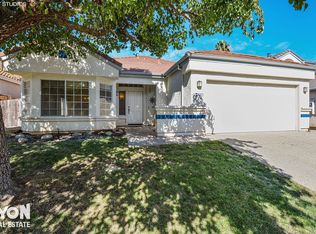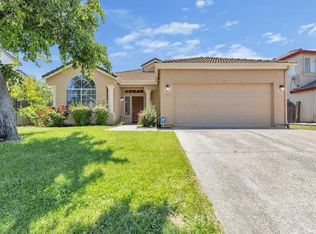Closed
$560,000
9034 Acorn Ridge Cir, Elk Grove, CA 95758
4beds
2,000sqft
Single Family Residence
Built in 1990
6,172.45 Square Feet Lot
$560,400 Zestimate®
$280/sqft
$3,111 Estimated rent
Home value
$560,400
$510,000 - $616,000
$3,111/mo
Zestimate® history
Loading...
Owner options
Explore your selling options
What's special
Price reduction!!! Come in and see this beautifully maintained single-story home offers 4 generously sized bedrooms and 2 full bathrooms across approximately 2,000 sf. of thoughtfully designed living space. From the moment you step inside, you'll appreciate the open-concept layout that seamlessly blends comfort and style. The inviting living and dining area features a cozy fireplace, while a separate family room also with its own fireplace provides the perfect space for relaxation or casual gatherings. The chef's kitchen is a true highlight, featuring a center island with sink, a spacious breakfast nook, and ample cabinetry ideal for both everyday living and effortless entertaining. Retreat to the expansive primary suite and en-suite bathroom offering dual sinks, a soaking tub, and a separate shower. Step outside to your private backyard ideal for hosting outdoor gatherings or simply unwinding. Additional features include an attached 2-car garage and a water softener system. Situated in the highly regarded Elk Grove Unified School District and just minutes from local parks, shopping, dining, and entertainment, this home also offers convenient access to major highways for an easy commute to Sacramento and beyond. Don't miss the opportunity!
Zillow last checked: 8 hours ago
Listing updated: September 17, 2025 at 03:10pm
Listed by:
Claudia White DRE #01389870 916-548-0290,
Coldwell Banker Realty
Bought with:
Claudia White, DRE #01389870
Coldwell Banker Realty
Source: MetroList Services of CA,MLS#: 225058881Originating MLS: MetroList Services, Inc.
Facts & features
Interior
Bedrooms & bathrooms
- Bedrooms: 4
- Bathrooms: 2
- Full bathrooms: 2
Primary bedroom
- Features: Outside Access
Primary bathroom
- Features: Shower Stall(s), Double Vanity, Tub
Dining room
- Features: Dining/Living Combo
Kitchen
- Features: Island w/Sink, Tile Counters
Heating
- Central
Cooling
- Ceiling Fan(s), Central Air
Appliances
- Included: Free-Standing Gas Range, Dishwasher, Disposal, Microwave
- Laundry: Cabinets, Inside Room
Features
- Flooring: Carpet, Tile
- Number of fireplaces: 2
- Fireplace features: Living Room, Family Room
Interior area
- Total interior livable area: 2,000 sqft
Property
Parking
- Total spaces: 2
- Parking features: Attached, Garage Faces Front
- Attached garage spaces: 2
Features
- Stories: 1
- Fencing: Back Yard
Lot
- Size: 6,172 sqft
- Features: Auto Sprinkler F&R
Details
- Parcel number: 11909600270000
- Zoning description: RD-5
- Special conditions: Standard
Construction
Type & style
- Home type: SingleFamily
- Architectural style: Ranch
- Property subtype: Single Family Residence
Materials
- Frame
- Foundation: Concrete
- Roof: Tile
Condition
- Year built: 1990
Utilities & green energy
- Water: Public
- Utilities for property: Public, Sewer In & Connected
Community & neighborhood
Location
- Region: Elk Grove
Price history
| Date | Event | Price |
|---|---|---|
| 9/16/2025 | Sold | $560,000-4.3%$280/sqft |
Source: MetroList Services of CA #225058881 | ||
| 8/14/2025 | Pending sale | $585,000$293/sqft |
Source: MetroList Services of CA #225058881 | ||
| 8/7/2025 | Price change | $585,000-2.5%$293/sqft |
Source: MetroList Services of CA #225058881 | ||
| 7/17/2025 | Price change | $599,990-4.6%$300/sqft |
Source: MetroList Services of CA #225058881 | ||
| 7/7/2025 | Pending sale | $629,000$315/sqft |
Source: MetroList Services of CA #225058881 | ||
Public tax history
| Year | Property taxes | Tax assessment |
|---|---|---|
| 2025 | -- | $257,480 +2% |
| 2024 | $3,172 -2.9% | $252,432 +2% |
| 2023 | $3,266 +7.7% | $247,483 +2% |
Find assessor info on the county website
Neighborhood: North Laguna Creek
Nearby schools
GreatSchools rating
- 5/10John Ehrhardt Elementary SchoolGrades: K-6Distance: 0.2 mi
- 4/10Harriet G. Eddy Middle SchoolGrades: 7-8Distance: 1.2 mi
- 7/10Laguna Creek High SchoolGrades: 9-12Distance: 0.3 mi
Get a cash offer in 3 minutes
Find out how much your home could sell for in as little as 3 minutes with a no-obligation cash offer.
Estimated market value
$560,400
Get a cash offer in 3 minutes
Find out how much your home could sell for in as little as 3 minutes with a no-obligation cash offer.
Estimated market value
$560,400

