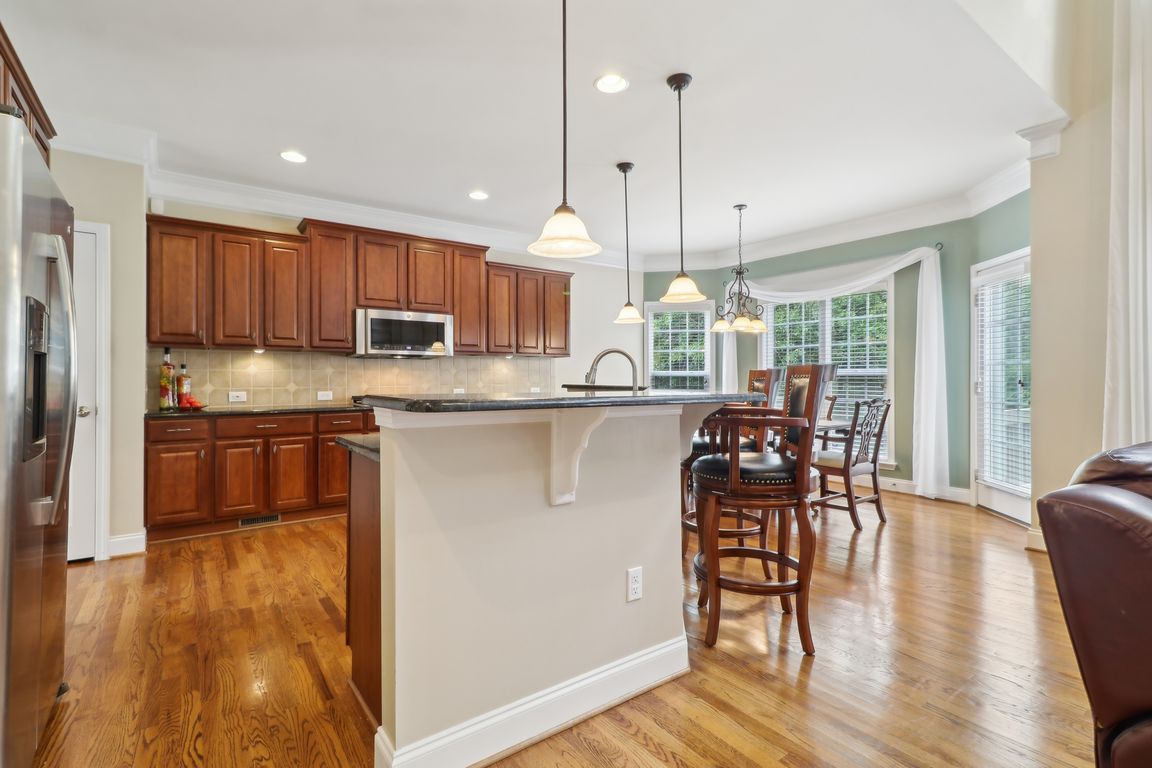
ActivePrice cut: $6K (8/19)
$699,000
4beds
3,706sqft
9034 Kensington Forest Dr, Harrisburg, NC 28075
4beds
3,706sqft
Single family residence
Built in 2006
0.35 Acres
3 Attached garage spaces
$189 price/sqft
$550 annually HOA fee
What's special
Huge bonus roomMain-level home officePrivate wooded lotDeluxe bathInviting layoutWalk-out storage
This home combines timeless design with everyday functionality Elegant full-brick home, located in the heart of Harrisburg. Situated on a private, wooded lot, this residence offers exceptional craftsmanship, space, & style. Step inside to discover an inviting layout perfect for everyday living & entertaining. The main-level home office w/French doors ...
- 103 days
- on Zillow |
- 1,124 |
- 39 |
Source: Canopy MLS as distributed by MLS GRID,MLS#: 4258042
Travel times
Kitchen
Living Room
Outdoor 1
Zillow last checked: 7 hours ago
Listing updated: August 19, 2025 at 08:37am
Listing Provided by:
Susan Billiar Susan.Billiar@allentate.com,
Allen Tate Concord
Source: Canopy MLS as distributed by MLS GRID,MLS#: 4258042
Facts & features
Interior
Bedrooms & bathrooms
- Bedrooms: 4
- Bathrooms: 4
- Full bathrooms: 3
- 1/2 bathrooms: 1
- Main level bedrooms: 1
Primary bedroom
- Level: Main
- Area: 282.38 Square Feet
- Dimensions: 20' 2" X 14' 0"
Bedroom s
- Level: Upper
- Area: 168.73 Square Feet
- Dimensions: 15' 7" X 10' 10"
Bedroom s
- Level: Upper
- Area: 172.62 Square Feet
- Dimensions: 14' 0" X 12' 4"
Bedroom s
- Level: Upper
- Area: 191.3 Square Feet
- Dimensions: 14' 2" X 13' 6"
Bathroom half
- Level: Main
- Area: 24.54 Square Feet
- Dimensions: 4' 10" X 5' 1"
Bathroom full
- Level: Upper
- Area: 51.92 Square Feet
- Dimensions: 10' 9" X 4' 10"
Bathroom full
- Features: Garden Tub, Walk-In Closet(s)
- Level: Main
- Area: 218.44 Square Feet
- Dimensions: 20' 2" X 10' 10"
Bathroom full
- Level: Upper
- Area: 95 Square Feet
- Dimensions: 9' 6" X 10' 0"
Bonus room
- Level: Upper
- Area: 511.47 Square Feet
- Dimensions: 35' 1" X 14' 7"
Breakfast
- Level: Main
- Area: 84.38 Square Feet
- Dimensions: 6' 4" X 13' 4"
Flex space
- Level: Main
- Area: 277.35 Square Feet
- Dimensions: 24' 10" X 11' 2"
Other
- Features: Built-in Features, Ceiling Fan(s)
- Level: Main
- Area: 504.85 Square Feet
- Dimensions: 24' 4" X 20' 9"
Kitchen
- Features: Breakfast Bar, Open Floorplan
- Level: Main
- Area: 179.61 Square Feet
- Dimensions: 16' 1" X 11' 2"
Laundry
- Level: Main
- Area: 45.18 Square Feet
- Dimensions: 5' 10" X 7' 9"
Office
- Level: Main
- Area: 152.35 Square Feet
- Dimensions: 11' 1" X 13' 9"
Heating
- Forced Air
Cooling
- Ceiling Fan(s), Central Air
Appliances
- Included: Dishwasher, Disposal, Gas Cooktop, Gas Oven, Gas Water Heater, Microwave, Plumbed For Ice Maker, Wall Oven
- Laundry: Laundry Room, Main Level
Features
- Breakfast Bar, Built-in Features, Soaking Tub, Open Floorplan, Storage, Walk-In Closet(s)
- Flooring: Carpet, Tile, Wood
- Doors: French Doors, Storm Door(s)
- Windows: Insulated Windows
- Has basement: No
- Attic: Pull Down Stairs
- Fireplace features: Gas Log, Great Room
Interior area
- Total structure area: 3,706
- Total interior livable area: 3,706 sqft
- Finished area above ground: 3,706
- Finished area below ground: 0
Property
Parking
- Total spaces: 3
- Parking features: Attached Garage, Garage Door Opener, Garage Faces Side, Garage on Main Level
- Attached garage spaces: 3
Features
- Levels: Two
- Stories: 2
- Patio & porch: Deck, Front Porch
- Pool features: Community
Lot
- Size: 0.35 Acres
- Features: Private, Wooded
Details
- Parcel number: 55069444620000
- Zoning: RM
- Special conditions: Relocation
Construction
Type & style
- Home type: SingleFamily
- Architectural style: Transitional
- Property subtype: Single Family Residence
Materials
- Brick Full
- Foundation: Crawl Space
- Roof: Shingle
Condition
- New construction: No
- Year built: 2006
Utilities & green energy
- Sewer: Public Sewer
- Water: City
- Utilities for property: Electricity Connected
Community & HOA
Community
- Security: Smoke Detector(s)
- Subdivision: Kensington Forest
HOA
- Has HOA: Yes
- HOA fee: $550 annually
- HOA name: Hawthorne Management
- HOA phone: 704-377-0114
Location
- Region: Harrisburg
Financial & listing details
- Price per square foot: $189/sqft
- Tax assessed value: $683,440
- Annual tax amount: $6,739
- Date on market: 5/13/2025
- Listing terms: Cash,Conventional,FHA,VA Loan,Relocation Property
- Electric utility on property: Yes
- Road surface type: Concrete, Paved