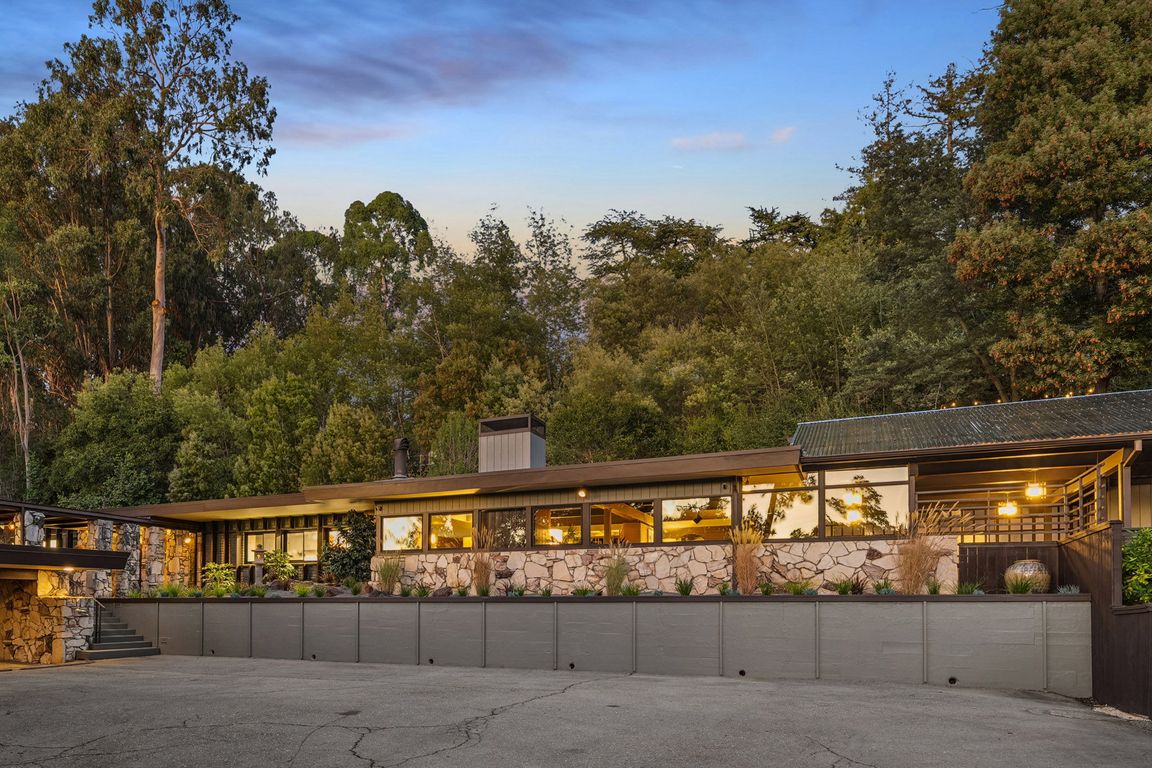Open: Thu 5pm-7pm

For sale
$1,899,000
4beds
3,948sqft
9034 McGurrin Rd, Oakland, CA 94605
4beds
3,948sqft
Single family residence
Built in 1952
1.56 Acres
10 Carport spaces
$481 price/sqft
What's special
Sunlit patioDesigner fixturesWalls of glassQuartz countertopsBosch appliancesStone-faced exterior wallsSpacious covered patio
This one-of-a-kind estate captures the timeless spirit of mid-century modern architecture infused with Japanese design sensibility - clean lines, natural light, and harmony with nature. Walls of glass and wood paneling dissolve boundaries between indoors and out, framing tranquil views of the surrounding landscape; skylights fill the interiors with natural light. ...
- 6 days |
- 3,857 |
- 291 |
Source: bridgeMLS/CCAR/Bay East AOR,MLS#: 41116214
Travel times
Living Room
Kitchen
Primary Bedroom
Zillow last checked: 8 hours ago
Listing updated: 11 hours ago
Listed by:
Remy Weinstein DRE #01815926 510-918-7369,
KW Advisors East Bay
Source: bridgeMLS/CCAR/Bay East AOR,MLS#: 41116214
Facts & features
Interior
Bedrooms & bathrooms
- Bedrooms: 4
- Bathrooms: 4
- Full bathrooms: 3
- 1/2 bathrooms: 1
Kitchen
- Features: Breakfast Bar, Stone Counters, Dishwasher, Electric Range/Cooktop, Disposal, Grill Built-in, Ice Maker Hookup, Range/Oven Built-in, Refrigerator, Self-Cleaning Oven, Updated Kitchen
Heating
- Radiant
Cooling
- No Air Conditioning
Appliances
- Included: Dishwasher, Electric Range, Grill Built-in, Plumbed For Ice Maker, Range, Refrigerator, Self Cleaning Oven, Dryer, Washer, Gas Water Heater
- Laundry: 220 Volt Outlet, Dryer, Laundry Closet, Washer, Cabinets, Electric
Features
- Dining Area, Storage, Breakfast Bar, Updated Kitchen
- Flooring: Tile, Engineered Wood
- Windows: Double Pane Windows, Screens
- Number of fireplaces: 2
- Fireplace features: Brick, Family Room, Gas Starter, Living Room, Raised Hearth, Wood Burning
Interior area
- Total structure area: 3,948
- Total interior livable area: 3,948 sqft
Video & virtual tour
Property
Parking
- Total spaces: 10
- Parking features: Carport - 2 Or More, Parking Lot, RV Access/Parking, RV Possible, Uncovered Park Spaces 2+
- Has carport: Yes
- Has uncovered spaces: Yes
Features
- Levels: One Story
- Stories: 1
- Exterior features: Garden, Back Yard, Front Yard, Garden/Play, Side Yard, Sprinklers Automatic, Sprinklers Front, Sprinklers Side, Storage, Landscape Back, Landscape Front, Low Maintenance, Yard Space
- Pool features: None
- Fencing: Front Yard,Wood
- Has view: Yes
- View description: Bay, Partial, San Francisco
- Has water view: Yes
- Water view: Bay
Lot
- Size: 1.56 Acres
- Features: Cul-De-Sac, Sloped Down, Irregular Lot, Level, Sloped Up, Back Yard, Front Yard, Landscaped, Sprinklers In Rear
Details
- Additional structures: Shed(s)
- Parcel number: 48682395
- Special conditions: Standard
Construction
Type & style
- Home type: SingleFamily
- Architectural style: Mid Century Modern
- Property subtype: Single Family Residence
Materials
- Wood Siding, Asphalt, Siding - Stone, Frame
- Foundation: Slab, Concrete
Condition
- Existing
- New construction: No
- Year built: 1952
Utilities & green energy
- Electric: No Solar
- Utilities for property: Water/Sewer Meter on Site, Individual Electric Meter, Individual Gas Meter
Community & HOA
Community
- Security: Carbon Monoxide Detector(s), Smoke Detector(s)
HOA
- Has HOA: No
Location
- Region: Oakland
Financial & listing details
- Price per square foot: $481/sqft
- Tax assessed value: $1,217,044
- Date on market: 10/30/2025
- Listing terms: Cash,Conventional,1031 Exchange,VA Loan
- Electric utility on property: Yes