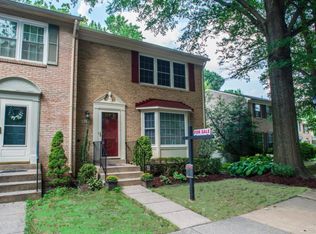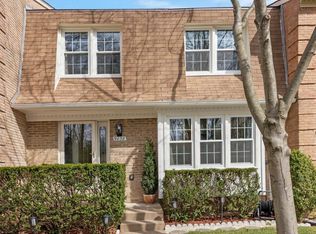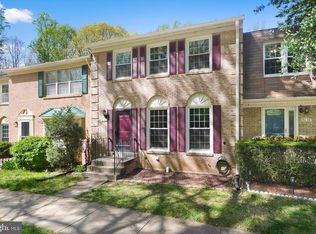Sold for $620,000 on 10/06/25
Zestimate®
$620,000
9034 Rosewall Ct, Springfield, VA 22152
3beds
1,934sqft
Townhouse
Built in 1979
1,900 Square Feet Lot
$620,000 Zestimate®
$321/sqft
$3,144 Estimated rent
Home value
$620,000
$583,000 - $657,000
$3,144/mo
Zestimate® history
Loading...
Owner options
Explore your selling options
What's special
Welcome to 9034 Rosewall Court, a beautifully maintained residence located in one of West Springfield’s most sought after communities. This spacious 3 bedroom, 3.5 bath home offers the perfect combination of modern updates, comfort, and an unbeatable location! Freshly painted on the main level, upper hallway, and basement, the home feels bright and inviting from the moment you step inside. The main level features a gorgeous kitchen with sleek granite countertops, stainless steel appliances, and ample cabinetry, opening to generous living and dining spaces perfect for both everyday living and entertaining. Upstairs, the expansive primary suite is a true retreat, offering abundant space and natural light. Two additional bedrooms provide flexibility for family, guests, or a home office. The lower level is a standout, with a newly carpeted (2025) large recreation room complete with a cozy fireplace and wet bar, ideal for movie nights, game days, or gatherings with friends. Step outside to discover your private backyard escape. Backing to trees, the serene setting includes manicured garden beds and a patio, creating a peaceful spot for morning coffee, summer Barbeques, or simply enjoying the natural surroundings. With ample storage, a thoughtful layout, and updates throughout, this home checks every box. Enjoy top rated schools and close proximity to shopping, dining, commuter routes, and parks! This home offers the perfect blend of convenience and tranquility.
Zillow last checked: 8 hours ago
Listing updated: October 07, 2025 at 02:02am
Listed by:
Courtney Draper 201-674-6425,
Coldwell Banker Realty
Bought with:
Susan Skare, 0225195493
Berkshire Hathaway HomeServices PenFed Realty
Source: Bright MLS,MLS#: VAFX2267490
Facts & features
Interior
Bedrooms & bathrooms
- Bedrooms: 3
- Bathrooms: 4
- Full bathrooms: 3
- 1/2 bathrooms: 1
- Main level bathrooms: 1
Basement
- Area: 400
Heating
- Heat Pump, Electric
Cooling
- Central Air, Electric
Appliances
- Included: Microwave, Dishwasher, Disposal, Dryer, Oven/Range - Electric, Refrigerator, Stainless Steel Appliance(s), Washer, Water Heater, Electric Water Heater
Features
- Dining Area, Eat-in Kitchen, Primary Bath(s), Recessed Lighting, Upgraded Countertops, Walk-In Closet(s), Bar
- Flooring: Luxury Vinyl, Carpet
- Basement: Walk-Out Access
- Number of fireplaces: 1
Interior area
- Total structure area: 1,934
- Total interior livable area: 1,934 sqft
- Finished area above ground: 1,534
- Finished area below ground: 400
Property
Parking
- Total spaces: 2
- Parking features: Assigned, Parking Lot
- Details: Assigned Parking
Accessibility
- Accessibility features: None
Features
- Levels: Three
- Stories: 3
- Pool features: None
Lot
- Size: 1,900 sqft
Details
- Additional structures: Above Grade, Below Grade
- Parcel number: 0882 13 0008
- Zoning: 151
- Special conditions: Standard
Construction
Type & style
- Home type: Townhouse
- Architectural style: Colonial
- Property subtype: Townhouse
Materials
- Brick
- Foundation: Concrete Perimeter
Condition
- Very Good
- New construction: No
- Year built: 1979
Utilities & green energy
- Sewer: Public Sewer
- Water: Public
Community & neighborhood
Location
- Region: Springfield
- Subdivision: Keene Mill Village
HOA & financial
HOA
- Has HOA: Yes
- HOA fee: $122 monthly
Other
Other facts
- Listing agreement: Exclusive Right To Sell
- Ownership: Fee Simple
Price history
| Date | Event | Price |
|---|---|---|
| 10/6/2025 | Sold | $620,000+0.2%$321/sqft |
Source: | ||
| 9/15/2025 | Pending sale | $619,000$320/sqft |
Source: | ||
| 9/13/2025 | Listed for sale | $619,000+103.6%$320/sqft |
Source: | ||
| 6/20/2011 | Sold | $304,000$157/sqft |
Source: Public Record | ||
| 4/23/2011 | Price change | $304,000+4.9%$157/sqft |
Source: RE/MAX ALLEGIANCE #FX7521203 | ||
Public tax history
| Year | Property taxes | Tax assessment |
|---|---|---|
| 2025 | $7,041 +9% | $609,110 +9.3% |
| 2024 | $6,459 +10.1% | $557,510 +7.2% |
| 2023 | $5,868 +4.2% | $520,010 +5.6% |
Find assessor info on the county website
Neighborhood: 22152
Nearby schools
GreatSchools rating
- 7/10Keene Mill Elementary SchoolGrades: PK-6Distance: 2 mi
- 8/10Lake Braddock SecondaryGrades: 7-12Distance: 2.1 mi
Schools provided by the listing agent
- Elementary: Keene Mill
- Middle: Lake Braddock Secondary School
- High: Lake Braddock Secondary School
- District: Fairfax County Public Schools
Source: Bright MLS. This data may not be complete. We recommend contacting the local school district to confirm school assignments for this home.
Get a cash offer in 3 minutes
Find out how much your home could sell for in as little as 3 minutes with a no-obligation cash offer.
Estimated market value
$620,000
Get a cash offer in 3 minutes
Find out how much your home could sell for in as little as 3 minutes with a no-obligation cash offer.
Estimated market value
$620,000


