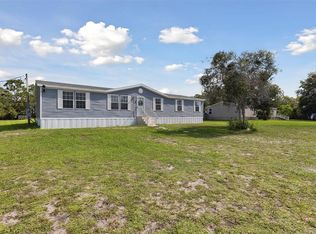MODERN COUNTRY LIVING! This 3 bedroom 2 bathroom home sits on 1+/- acre. Featuring a custom kitchen boasting solid wood cabinets, granite countertops, with plenty of cabinet space and large pantry. This home features NEW ROOF, complete new well system, new interior & exterior paint, luxury vinyl plank floors throughout, new light fixtures throughout, new wood deck and stairs on front and rear of home. Both bathrooms offer new solid wood cabinets, granite countertops, resprayed showers/tubs and new plumbing fixtures. Featuring an open split floor plan this home is perfect for family gatherings or entertaining. The master suite features dual sinks, garden tub and separate walk-in shower. The entire property is fenced with field fence, entry gates, offers privacy from road and has a shed with covered parking area. This country oasis is perfect for entertaining, RV/boat parking or small farm. The community offers basketball court, baseball field, 2 covered playgrounds both have concrete walking paths and pavilions with picnic tables and a community center. The Holopaw Homeowners Inc hosts many activities for the community such as bingo, holiday parties/picnics, movie nights and more. All of this with NO HOA fees!! Schedule your private viewing today as this country oasis won't last long!
This property is off market, which means it's not currently listed for sale or rent on Zillow. This may be different from what's available on other websites or public sources.
