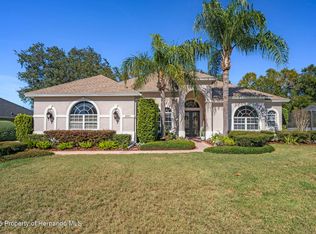Come see this beautiful 3 Bedroom 2 Bath home situated on .6 acres in the pristine Golf Community of Glen Lakes! This beautiful home in Glen Lakes overlooks the 15th tee of an immaculately maintained 18 hole, Ron Carl designed Golf course! The bay windows of the breakfast nook, the sliding glass doors of the living room and the bedroom all have refreshing views of the sparkling greens. The garage has a separate entrance for your golf cart.The open plan of this luxurious home has a living room with soaring ceilings decorated with generous crown molding. The gourmet kitchen has corian countertops, magnificent wood cabinets, adjoining pantry and stainless steel appliances. The master bathroom has dual sinks, jetted bathtub and a separate walk in shower. Stabilization complete. Docs avail.
This property is off market, which means it's not currently listed for sale or rent on Zillow. This may be different from what's available on other websites or public sources.
