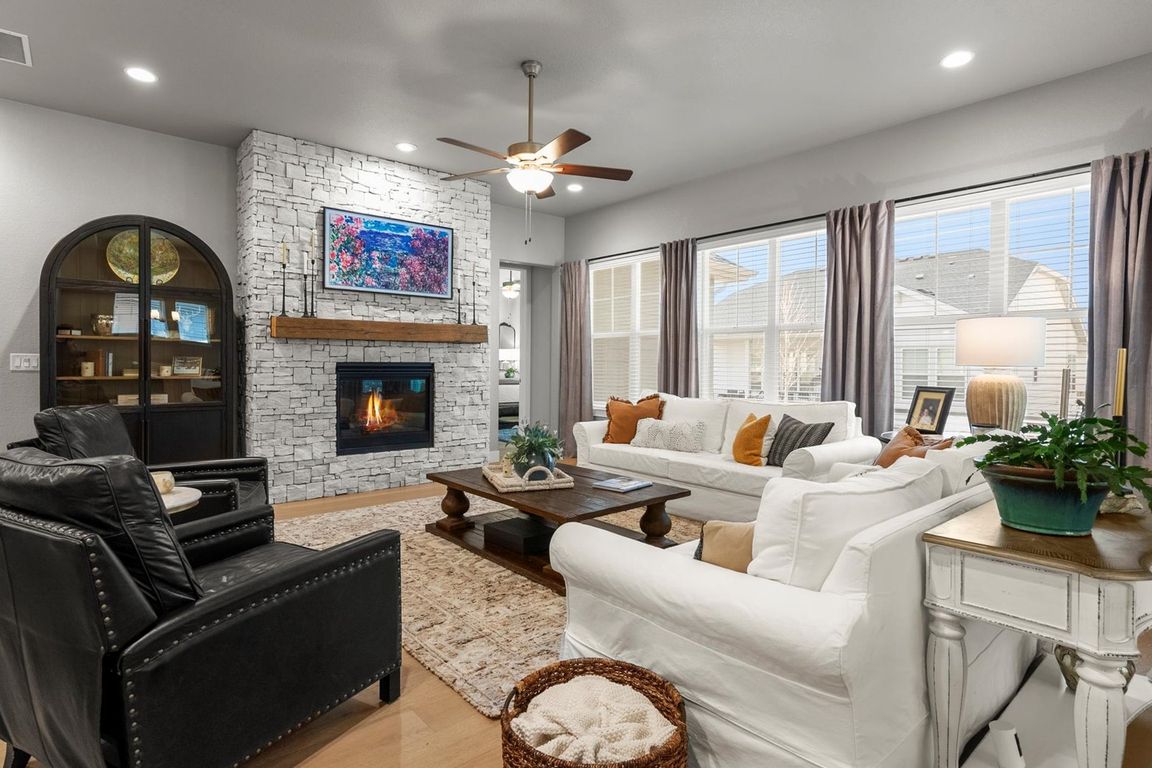
9035 S Shawnee Ct, Aurora, CO 80016
What's special
New backyard landscaping installed. Experience luxury living at its finest in this impeccably designed ranch-style home, nestled in the sought-after Inspiration 55+ community. Every detail has been thoughtfully curated, from the brand-new wide-plank European White Oak flooring to the high-end upgrades that elevate this home to perfection. Gourmet Kitchen & Open ...
- 155 days |
- 660 |
- 24 |
Travel times
Living Room
Kitchen
Primary Bedroom
Zillow last checked: 8 hours ago
Listing updated: December 03, 2025 at 07:53pm
Claire Gilmore 303-466-4663,
MB/Kell & Company
Facts & features
Interior
Bedrooms & bathrooms
- Bedrooms: 4
- Bathrooms: 5
- Full bathrooms: 3
- 3/4 bathrooms: 1
- 1/2 bathrooms: 1
- Main level bedrooms: 3
Primary bedroom
- Area: 238
- Dimensions: 17 x 14
Bedroom 2
- Area: 209
- Dimensions: 19 x 11
Bedroom 3
- Area: 168
- Dimensions: 12 x 14
Bedroom 4
- Area: 165
- Dimensions: 15 x 11
Dining room
- Area: 156
- Dimensions: 12 x 13
Family room
- Area: 812
- Dimensions: 28 x 29
Kitchen
- Area: 273
- Dimensions: 21 x 13
Heating
- Forced Air
Cooling
- Central Air
Appliances
- Included: Gas Range/Oven, Dishwasher, Refrigerator, Microwave
- Laundry: Main Level
Features
- Study Area, Eat-in Kitchen, Separate Dining Room, Cathedral/Vaulted Ceilings, Open Floorplan, Pantry, Walk-In Closet(s), Wet Bar, Kitchen Island, Two Primary Suites, High Ceilings, Split Bedroom Floor Plan, Open Floor Plan, Walk-in Closet, 9ft+ Ceilings
- Flooring: Wood, Wood Floors
- Windows: Window Coverings, Double Pane Windows
- Basement: Full,Partially Finished
- Has fireplace: Yes
- Fireplace features: Gas, Great Room, Basement
Interior area
- Total structure area: 4,140
- Total interior livable area: 4,140 sqft
- Finished area above ground: 2,533
- Finished area below ground: 1,607
Video & virtual tour
Property
Parking
- Total spaces: 3
- Parking features: Oversized
- Attached garage spaces: 3
- Details: Garage Type: Attached
Accessibility
- Accessibility features: Level Lot, Main Floor Bath, Accessible Bedroom, Main Level Laundry
Features
- Stories: 1
- Patio & porch: Patio
- Spa features: Community
- Fencing: Partial
Lot
- Size: 7,841 Square Feet
- Features: Curbs, Gutters, Sidewalks, Lawn Sprinkler System
Details
- Parcel number: R0609331
- Zoning: RES
- Special conditions: Private Owner
Construction
Type & style
- Home type: SingleFamily
- Architectural style: Ranch
- Property subtype: Residential-Detached, Residential
Materials
- Wood/Frame, Stone, Wood Siding
- Foundation: Slab
- Roof: Composition
Condition
- Not New, Previously Owned
- New construction: No
- Year built: 2023
Details
- Builder name: American Legend Homes
Utilities & green energy
- Electric: Electric, excel
- Gas: Natural Gas, excel
- Sewer: City Sewer
- Water: City Water, Public
- Utilities for property: Natural Gas Available, Electricity Available, Cable Available
Community & HOA
Community
- Features: Clubhouse, Tennis Court(s), Hot Tub, Pool, Playground, Fitness Center, Park, Hiking/Biking Trails, Business Center, Recreation Room
- Senior community: Yes
- Subdivision: Inspiration
HOA
- Has HOA: Yes
- Services included: Common Amenities, Trash
- HOA fee: $294 quarterly
- Second HOA fee: $225 quarterly
Location
- Region: Aurora
Financial & listing details
- Price per square foot: $240/sqft
- Tax assessed value: $766,275
- Annual tax amount: $5,603
- Date on market: 7/8/2025
- Cumulative days on market: 156 days
- Listing terms: Cash,Conventional,VA Loan
- Exclusions: Sellers Personal Property, Sauna In Basement.
- Electric utility on property: Yes
- Road surface type: Paved, Asphalt
Price history
| Date | Event | Price |
|---|---|---|
| 12/1/2025 | Price change | $995,000-2.7%$240/sqft |
Source: | ||
| 10/29/2025 | Price change | $1,023,0000%$247/sqft |
Source: | ||
| 7/8/2025 | Listed for sale | $1,023,500+20.4%$247/sqft |
Source: | ||
| 2/21/2023 | Sold | $850,000$205/sqft |
Source: Public Record | ||
Public tax history
| Year | Property taxes | Tax assessment |
|---|---|---|
| 2024 | $2,846 -1.9% | $51,340 +86% |
| 2023 | $2,901 +25.4% | $27,600 +22.6% |
| 2022 | $2,312 | $22,520 +40% |
Find assessor info on the county website
BuyAbility℠ payment
Estimated market value
$938,000 - $1.04M
$987,600
$4,371/mo
Climate risks
Explore flood, wildfire, and other predictive climate risk information for this property on First Street®️.
Nearby schools
GreatSchools rating
- 8/10Pine Lane Elementary SchoolGrades: PK-6Distance: 1.3 mi
- 4/10Sierra Middle SchoolGrades: 7-8Distance: 2.1 mi
- 8/10Chaparral High SchoolGrades: 9-12Distance: 4.2 mi
Schools provided by the listing agent
- Elementary: Pine Lane
- Middle: Sierra
- High: Chaparral
Source: IRES. This data may not be complete. We recommend contacting the local school district to confirm school assignments for this home.