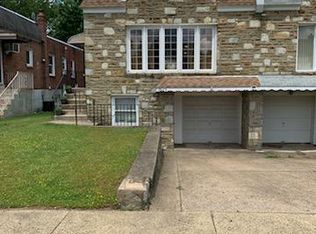Sold for $382,000
$382,000
9036 Cloverly Rd, Philadelphia, PA 19136
4beds
1,161sqft
Single Family Residence
Built in 1950
3,874 Square Feet Lot
$387,500 Zestimate®
$329/sqft
$2,293 Estimated rent
Home value
$387,500
$357,000 - $419,000
$2,293/mo
Zestimate® history
Loading...
Owner options
Explore your selling options
What's special
Pride of ownership shows in this well-maintained 4-bedroom, three full bath twin rancher. Modern kitchen with an island for all your entertaining needs. Large Family Room with bedroom and bath in Lower Level. Exit to rear yard from the downstairs Family Room, which Backs To a Wooded Area for privacy. Convenient Access To Rt.#1 And I-95.
Zillow last checked: 8 hours ago
Listing updated: August 08, 2025 at 09:06am
Listed by:
Tom Nevrotski 215-681-4582,
Century 21 Advantage Gold-Lower Bucks
Bought with:
Miranda Paullin, RS360782
Keller Williams Real Estate - Newtown
Source: Bright MLS,MLS#: PAPH2512214
Facts & features
Interior
Bedrooms & bathrooms
- Bedrooms: 4
- Bathrooms: 3
- Full bathrooms: 3
- Main level bathrooms: 2
- Main level bedrooms: 3
Primary bedroom
- Level: Main
- Area: 168 Square Feet
- Dimensions: 12 X 14
Primary bedroom
- Level: Unspecified
Bedroom 1
- Level: Main
- Area: 132 Square Feet
- Dimensions: 11 X 12
Bedroom 2
- Level: Main
- Area: 110 Square Feet
- Dimensions: 10 X 11
Dining room
- Level: Main
- Area: 0 Square Feet
- Dimensions: 0 X 0
Family room
- Level: Lower
- Area: 462 Square Feet
- Dimensions: 21 X 22
Kitchen
- Features: Kitchen - Gas Cooking
- Level: Main
- Area: 0 Square Feet
- Dimensions: 0 X 0
Living room
- Level: Main
- Area: 0 Square Feet
- Dimensions: 0 X 0
Other
- Description: LAUNDRY
- Level: Lower
- Area: 290 Square Feet
- Dimensions: 10 X 29
Heating
- Forced Air, Natural Gas
Cooling
- Central Air, Electric
Appliances
- Included: Gas Water Heater
- Laundry: Lower Level
Features
- Primary Bath(s), Ceiling Fan(s), Eat-in Kitchen
- Basement: Full
- Has fireplace: No
Interior area
- Total structure area: 1,161
- Total interior livable area: 1,161 sqft
- Finished area above ground: 1,161
- Finished area below ground: 0
Property
Parking
- Total spaces: 1
- Parking features: Other, Driveway, Attached
- Attached garage spaces: 1
- Has uncovered spaces: Yes
Accessibility
- Accessibility features: None
Features
- Levels: One
- Stories: 1
- Pool features: None
Lot
- Size: 3,874 sqft
- Dimensions: 29.00 x 132.00
Details
- Additional structures: Above Grade, Below Grade
- Parcel number: 572198974
- Zoning: RSA3
- Special conditions: Standard
Construction
Type & style
- Home type: SingleFamily
- Architectural style: Ranch/Rambler
- Property subtype: Single Family Residence
- Attached to another structure: Yes
Materials
- Masonry
- Foundation: Concrete Perimeter
Condition
- New construction: No
- Year built: 1950
Utilities & green energy
- Sewer: Public Sewer
- Water: Public
Community & neighborhood
Location
- Region: Philadelphia
- Subdivision: Ashton-woodenbridge
- Municipality: PHILADELPHIA
Other
Other facts
- Listing agreement: Exclusive Right To Sell
- Listing terms: Conventional,Cash,FHA,VA Loan
- Ownership: Fee Simple
Price history
| Date | Event | Price |
|---|---|---|
| 8/8/2025 | Sold | $382,000-0.8%$329/sqft |
Source: | ||
| 7/10/2025 | Pending sale | $385,000$332/sqft |
Source: | ||
| 7/10/2025 | Price change | $385,000+2.7%$332/sqft |
Source: | ||
| 7/3/2025 | Listed for sale | $375,000+316.7%$323/sqft |
Source: | ||
| 7/2/1999 | Sold | $90,000$78/sqft |
Source: Public Record Report a problem | ||
Public tax history
| Year | Property taxes | Tax assessment |
|---|---|---|
| 2025 | $3,222 | $230,200 |
| 2024 | $3,222 | $230,200 |
| 2023 | $3,222 +20.3% | $230,200 |
Find assessor info on the county website
Neighborhood: Pennypack Woods
Nearby schools
GreatSchools rating
- 5/10Holme Thomas SchoolGrades: PK-8Distance: 0.7 mi
- 3/10Lincoln High SchoolGrades: PK,9-12Distance: 1.6 mi
Schools provided by the listing agent
- District: Philadelphia City
Source: Bright MLS. This data may not be complete. We recommend contacting the local school district to confirm school assignments for this home.
Get a cash offer in 3 minutes
Find out how much your home could sell for in as little as 3 minutes with a no-obligation cash offer.
Estimated market value$387,500
Get a cash offer in 3 minutes
Find out how much your home could sell for in as little as 3 minutes with a no-obligation cash offer.
Estimated market value
$387,500
