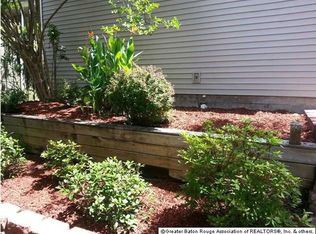Sold
Price Unknown
9036 Highland Rd, Baton Rouge, LA 70808
2beds
1,338sqft
Single Family Residence, Residential
Built in 1979
6,098.4 Square Feet Lot
$171,000 Zestimate®
$--/sqft
$1,535 Estimated rent
Home value
$171,000
$149,000 - $192,000
$1,535/mo
Zestimate® history
Loading...
Owner options
Explore your selling options
What's special
This charming home is just minutes away from LSU and conveniently located near many restaurants and shops. It features a split floor plan, allowing for plenty of privacy between rooms. In the spacious living room/dining area you’ll find a cathedral ceiling, ceramic tile flooring, a wood burning fireplace, and lots of natural light. Just outside the living area is a deck, perfect for sipping your morning coffee or bbqing a delicious meal. The kitchen has a beautiful blue tile backsplash and counter, shelves perfect for displaying your favorite mugs and spices, and a window overlooking the cozy front porch. The adjacent room can be used as a breakfast room, office, craft/music room, and so much more and its many windows provide tons of natural light. The spacious master bedroom features a cathedral ceiling and the two windows allow for lots of natural light to flow through the room. The master bathroom has a double vanity, two mirrors, lots of under cabinet storage, and a large walk-in closet. The second bedroom is large and has two closets for plenty of storage. It connects to the second bathroom which also has a double vanity and connects to the hallway, making it easy for guests to access. This home is a gem and must see! Schedule your showing before it’s gone!
Zillow last checked: 8 hours ago
Listing updated: August 30, 2024 at 06:48am
Listed by:
Rebekah LeBlanc,
Compass - Perkins
Bought with:
Ali Brooks, 995705146
eXp Realty
Source: ROAM MLS,MLS#: 2024013101
Facts & features
Interior
Bedrooms & bathrooms
- Bedrooms: 2
- Bathrooms: 2
- Full bathrooms: 2
Primary bedroom
- Features: Cathedral Ceiling(s), En Suite Bath
- Level: First
- Area: 195
- Dimensions: 15 x 13
Bedroom 1
- Level: First
- Area: 143
- Dimensions: 13 x 11
Primary bathroom
- Features: Double Vanity, Walk-In Closet(s), Shower Combo
Kitchen
- Features: Tile Counters
- Level: First
- Area: 88.11
Office
- Level: First
- Area: 122.08
Heating
- Central
Cooling
- Central Air, Ceiling Fan(s)
Appliances
- Included: Elec Stove Con, Electric Cooktop, Dishwasher, Microwave, Range/Oven
- Laundry: Electric Dryer Hookup, Washer Hookup, Inside
Features
- Beamed Ceilings, Cathedral Ceiling(s), Ceiling Varied Heights
- Flooring: Carpet, Ceramic Tile, Laminate
- Attic: Attic Access
- Number of fireplaces: 1
- Fireplace features: Wood Burning
Interior area
- Total structure area: 1,879
- Total interior livable area: 1,338 sqft
Property
Parking
- Total spaces: 2
- Parking features: 2 Cars Park, Carport, Covered
- Has carport: Yes
Features
- Stories: 1
- Patio & porch: Deck, Porch
Lot
- Size: 6,098 sqft
- Dimensions: 42 x 150
Details
- Additional structures: Storage
- Special conditions: Standard
Construction
Type & style
- Home type: SingleFamily
- Architectural style: Traditional
- Property subtype: Single Family Residence, Residential
Materials
- Vinyl Siding, Frame
- Foundation: Slab
- Roof: Composition
Condition
- New construction: No
- Year built: 1979
Utilities & green energy
- Gas: None
- Sewer: Public Sewer
- Water: Public
- Utilities for property: Cable Connected
Community & neighborhood
Security
- Security features: Smoke Detector(s)
Location
- Region: Baton Rouge
- Subdivision: Highland Creek
Other
Other facts
- Listing terms: Cash,Conventional
Price history
| Date | Event | Price |
|---|---|---|
| 8/29/2024 | Sold | -- |
Source: | ||
| 7/15/2024 | Pending sale | $185,000$138/sqft |
Source: | ||
| 7/10/2024 | Listed for sale | $185,000$138/sqft |
Source: | ||
| 7/26/2013 | Sold | -- |
Source: | ||
Public tax history
Tax history is unavailable.
Neighborhood: South Burbank
Nearby schools
GreatSchools rating
- 7/10Magnolia Woods Elementary SchoolGrades: PK-5Distance: 1 mi
- 6/10Glasgow Middle SchoolGrades: 6-8Distance: 3 mi
- 2/10Mckinley Senior High SchoolGrades: 9-12Distance: 4.9 mi
Schools provided by the listing agent
- District: East Baton Rouge
Source: ROAM MLS. This data may not be complete. We recommend contacting the local school district to confirm school assignments for this home.
Sell with ease on Zillow
Get a Zillow Showcase℠ listing at no additional cost and you could sell for —faster.
$171,000
2% more+$3,420
With Zillow Showcase(estimated)$174,420
