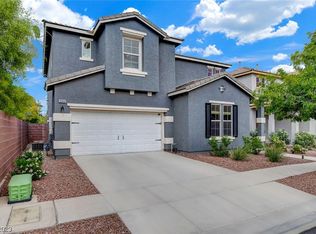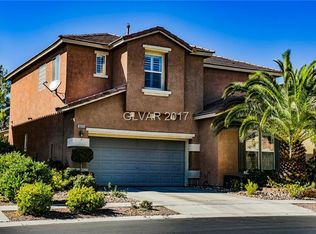Closed
$560,000
9036 Rendon St, Las Vegas, NV 89143
4beds
2,642sqft
Single Family Residence
Built in 2004
4,791.6 Square Feet Lot
$548,100 Zestimate®
$212/sqft
$3,252 Estimated rent
Home value
$548,100
$493,000 - $608,000
$3,252/mo
Zestimate® history
Loading...
Owner options
Explore your selling options
What's special
REMODELED two story home with 4 bedrooms, 2.5 baths and TWO large family rooms in GATED community! NEW two toned paint! NEW wood look tile! NEW upgraded flat patterned carpet! NEW modern kitchen AND bathroom cabinets with beautiful white quartz countertop! NEW stainless steel appliances! NEW ceiling fans! NEW garage door openers with remotes! SPARKLING pool in backyard to keep you cool in the summer heat! Backs up to beautiful, green park! Convenient to major roads, Floyd Lamb State park, shopping and medical! Near city amenities as well as near Mount Charleston for a quick get-a-way! Welcome Home!
Zillow last checked: 8 hours ago
Listing updated: September 19, 2025 at 12:32am
Listed by:
Iryna Sysenko S.0167486 offers@revegas.com,
Realty ONE Group, Inc
Bought with:
Lucretia Holloway, S.0019028
Xtreme Realty
Source: LVR,MLS#: 2597640 Originating MLS: Greater Las Vegas Association of Realtors Inc
Originating MLS: Greater Las Vegas Association of Realtors Inc
Facts & features
Interior
Bedrooms & bathrooms
- Bedrooms: 4
- Bathrooms: 3
- Full bathrooms: 2
- 1/2 bathrooms: 1
Primary bedroom
- Description: Balcony,Ceiling Fan,Ceiling Light,Closet,Pbr Separate From Other,Sitting Room,Walk-In Closet(s)
- Dimensions: 12x15
Bedroom 2
- Description: Ceiling Fan,Ceiling Light,Closet
- Dimensions: 12x12
Bedroom 3
- Description: Ceiling Fan,Ceiling Light,Closet
- Dimensions: 11x11
Bedroom 4
- Description: Ceiling Fan,Ceiling Light,Closet
- Dimensions: 11x12
Primary bathroom
- Description: Double Sink,Separate Shower,Separate Tub
Dining room
- Description: Formal Dining Room
- Dimensions: 12x12
Family room
- Description: 2 Family Room +,Both Up & Down,Ceiling Fan
- Dimensions: 12x15
Kitchen
- Description: Breakfast Bar/Counter,Lighting Recessed,Pantry,Quartz Countertops,Stainless Steel Appliances,Tile Flooring
Living room
- Description: Formal,Sunken
- Dimensions: 12x12
Heating
- Central, Gas
Cooling
- Central Air, Electric
Appliances
- Included: Disposal, Gas Range, Microwave
- Laundry: Gas Dryer Hookup, Laundry Room, Upper Level
Features
- Ceiling Fan(s), Window Treatments
- Flooring: Carpet, Tile
- Has fireplace: No
Interior area
- Total structure area: 2,642
- Total interior livable area: 2,642 sqft
Property
Parking
- Total spaces: 3
- Parking features: Attached, Epoxy Flooring, Garage, Garage Door Opener, Inside Entrance
- Attached garage spaces: 3
Features
- Stories: 2
- Patio & porch: Balcony, Patio
- Exterior features: Balcony, Patio, Private Yard, Sprinkler/Irrigation
- Has private pool: Yes
- Pool features: In Ground, Private
- Fencing: Block,Back Yard,Wrought Iron
Lot
- Size: 4,791 sqft
- Features: Drip Irrigation/Bubblers, Desert Landscaping, Landscaped, No Rear Neighbors, < 1/4 Acre
Details
- Parcel number: 12508124091
- Zoning description: Single Family
- Horse amenities: None
Construction
Type & style
- Home type: SingleFamily
- Architectural style: Two Story
- Property subtype: Single Family Residence
Materials
- Roof: Tile
Condition
- Good Condition,Resale
- Year built: 2004
Utilities & green energy
- Electric: Photovoltaics None
- Sewer: Public Sewer
- Water: Public
- Utilities for property: Underground Utilities
Community & neighborhood
Security
- Security features: Gated Community
Location
- Region: Las Vegas
- Subdivision: Iron Mountain Estate South
HOA & financial
HOA
- Has HOA: Yes
- Amenities included: Gated, Park
- Association name: Centennial Village S
- Association phone: 702-736-9450
- Second HOA fee: $90 monthly
Other
Other facts
- Listing agreement: Exclusive Right To Sell
- Listing terms: Cash,Conventional,FHA,VA Loan
Price history
| Date | Event | Price |
|---|---|---|
| 9/19/2024 | Sold | $560,000$212/sqft |
Source: | ||
| 8/20/2024 | Contingent | $560,000$212/sqft |
Source: | ||
| 7/8/2024 | Listed for sale | $560,000+22%$212/sqft |
Source: | ||
| 5/27/2022 | Sold | $459,000+45.7%$174/sqft |
Source: Public Record Report a problem | ||
| 9/10/2004 | Sold | $315,056$119/sqft |
Source: Public Record Report a problem | ||
Public tax history
| Year | Property taxes | Tax assessment |
|---|---|---|
| 2025 | $3,374 +8% | $145,842 +3.3% |
| 2024 | $3,124 +8% | $141,210 +12.5% |
| 2023 | $2,893 +8% | $125,506 +6.2% |
Find assessor info on the county website
Neighborhood: Tule Springs
Nearby schools
GreatSchools rating
- 6/10William & Mary Scherkenbach Elementary SchoolGrades: PK-5Distance: 0.2 mi
- 7/10Ralph Cadwallader Middle SchoolGrades: 6-8Distance: 2.8 mi
- 6/10Arbor View High SchoolGrades: 9-12Distance: 2.4 mi
Schools provided by the listing agent
- Elementary: Scherkenbach, William & Mary,Bilbray, James H.
- Middle: Cadwallader Ralph
- High: Arbor View
Source: LVR. This data may not be complete. We recommend contacting the local school district to confirm school assignments for this home.
Get a cash offer in 3 minutes
Find out how much your home could sell for in as little as 3 minutes with a no-obligation cash offer.
Estimated market value
$548,100

