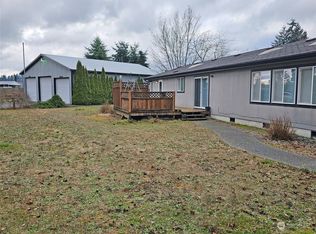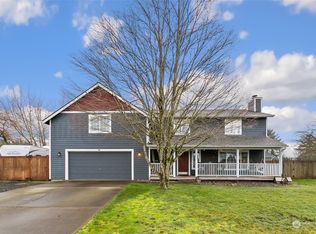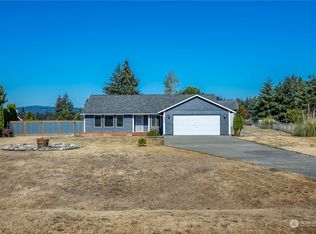Sold
Listed by:
Jason Meierhofer,
Northfork Realty
Bought with: St Clair Realty
$550,000
9037 178th Avenue SW, Rochester, WA 98579
3beds
1,560sqft
Single Family Residence
Built in 1976
0.34 Acres Lot
$553,500 Zestimate®
$353/sqft
$2,220 Estimated rent
Home value
$553,500
$515,000 - $598,000
$2,220/mo
Zestimate® history
Loading...
Owner options
Explore your selling options
What's special
Move right in! Warm and inviting, this completely updated 3 bedroom (plus bonus room) has fresh paint, new flooring throughout, including laminate, new quartz counters, new lighting, new trim and a cozy fireplace for those chilly days. It doesn't stop there! Step out on to the 34'x16' covered patio, complete with cedar T&G ceiling and custom lighting. So many extras to mention including Insta-Hot water, two separate EV chargers along with two 30amp RV hookups (one with water). Prewired for both a generator and a hot tub. The heat pump will keep you comfortable year round. The huge 24'x50' 2 bay shop with 10' doors and led lighting will handle your biggest projects! Additional 10'x10' storage shed.
Zillow last checked: 8 hours ago
Listing updated: July 04, 2025 at 04:01am
Listed by:
Jason Meierhofer,
Northfork Realty
Bought with:
Karen St. Clair, 26938
St Clair Realty
Source: NWMLS,MLS#: 2368781
Facts & features
Interior
Bedrooms & bathrooms
- Bedrooms: 3
- Bathrooms: 2
- Full bathrooms: 1
- 3/4 bathrooms: 1
- Main level bathrooms: 2
- Main level bedrooms: 3
Primary bedroom
- Level: Main
Bedroom
- Level: Main
Bedroom
- Level: Main
Bathroom full
- Level: Main
Bathroom three quarter
- Level: Main
Den office
- Level: Main
Entry hall
- Level: Main
Kitchen with eating space
- Level: Main
Living room
- Level: Main
Utility room
- Level: Main
Heating
- Fireplace, Fireplace Insert, Forced Air, Heat Pump, High Efficiency (Unspecified), Electric, Wood
Cooling
- Forced Air, Heat Pump
Appliances
- Included: Dishwasher(s), Stove(s)/Range(s)
Features
- Bath Off Primary, Ceiling Fan(s)
- Flooring: Laminate, Carpet
- Windows: Double Pane/Storm Window
- Number of fireplaces: 1
- Fireplace features: Wood Burning, Main Level: 1, Fireplace
Interior area
- Total structure area: 1,560
- Total interior livable area: 1,560 sqft
Property
Parking
- Total spaces: 5
- Parking features: Driveway, Detached Garage, RV Parking
- Garage spaces: 5
Features
- Levels: One
- Stories: 1
- Entry location: Main
- Patio & porch: Bath Off Primary, Ceiling Fan(s), Double Pane/Storm Window, Fireplace, Jetted Tub, Laminate
- Spa features: Bath
- Has view: Yes
- View description: Territorial
Lot
- Size: 0.34 Acres
- Features: Paved, Cable TV, Electric Car Charging, Fenced-Fully, High Speed Internet, Outbuildings, Patio, RV Parking, Shop
- Topography: Level
Details
- Parcel number: 46902000500
- Zoning description: Jurisdiction: County
- Special conditions: Standard
Construction
Type & style
- Home type: SingleFamily
- Property subtype: Single Family Residence
Materials
- Cement Planked, Wood Siding, Wood Products, Cement Plank
- Foundation: Poured Concrete
- Roof: Composition
Condition
- Year built: 1976
- Major remodel year: 1991
Utilities & green energy
- Electric: Company: PSE
- Sewer: Septic Tank, Company: Septic
- Water: Public, Company: Rochester Water
- Utilities for property: Comcast/ Xfinity, Comcast/ Xfinity
Community & neighborhood
Location
- Region: Rochester
- Subdivision: Rochester
Other
Other facts
- Listing terms: Cash Out,Conventional,FHA,VA Loan
- Cumulative days on market: 4 days
Price history
| Date | Event | Price |
|---|---|---|
| 6/3/2025 | Sold | $550,000$353/sqft |
Source: | ||
| 5/4/2025 | Pending sale | $550,000$353/sqft |
Source: | ||
| 5/2/2025 | Listed for sale | $550,000+379.4%$353/sqft |
Source: | ||
| 9/9/2016 | Sold | $114,719$74/sqft |
Source: Public Record Report a problem | ||
Public tax history
| Year | Property taxes | Tax assessment |
|---|---|---|
| 2024 | $2,870 +7.6% | $329,200 +7.5% |
| 2023 | $2,668 +12% | $306,100 +3.9% |
| 2022 | $2,381 -4.4% | $294,600 +22.5% |
Find assessor info on the county website
Neighborhood: 98579
Nearby schools
GreatSchools rating
- 6/10Grand Mound Elementary SchoolGrades: 3-5Distance: 2.7 mi
- 7/10Rochester Middle SchoolGrades: 6-8Distance: 1.1 mi
- 5/10Rochester High SchoolGrades: 9-12Distance: 2.5 mi
Get pre-qualified for a loan
At Zillow Home Loans, we can pre-qualify you in as little as 5 minutes with no impact to your credit score.An equal housing lender. NMLS #10287.



