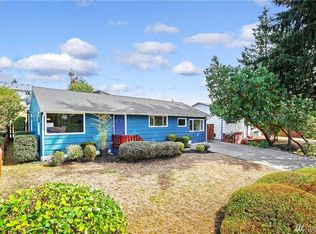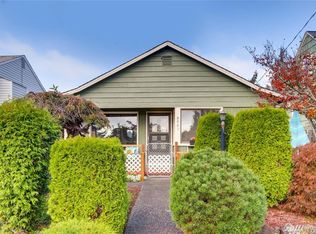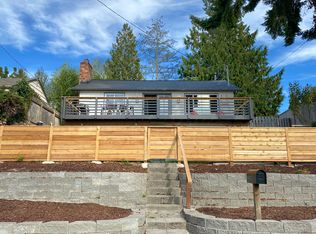Your urban sanctuary awaits! This West Seattle home is the perfect combination of charm and thoughtful modern updates. Set up from the street, you'll feel swept away as you enter the spacious living area with gleaming hardwood floors. Enjoy the easy flow into the open kitchen with new butcher block counters. The large peninsula has seating and borders a sweeping dining area w/ vaulted ceilings + sliders to patio. Fresh designer paint, AC, solar panels, new windows, rainwise system. 2 car garage!
This property is off market, which means it's not currently listed for sale or rent on Zillow. This may be different from what's available on other websites or public sources.



