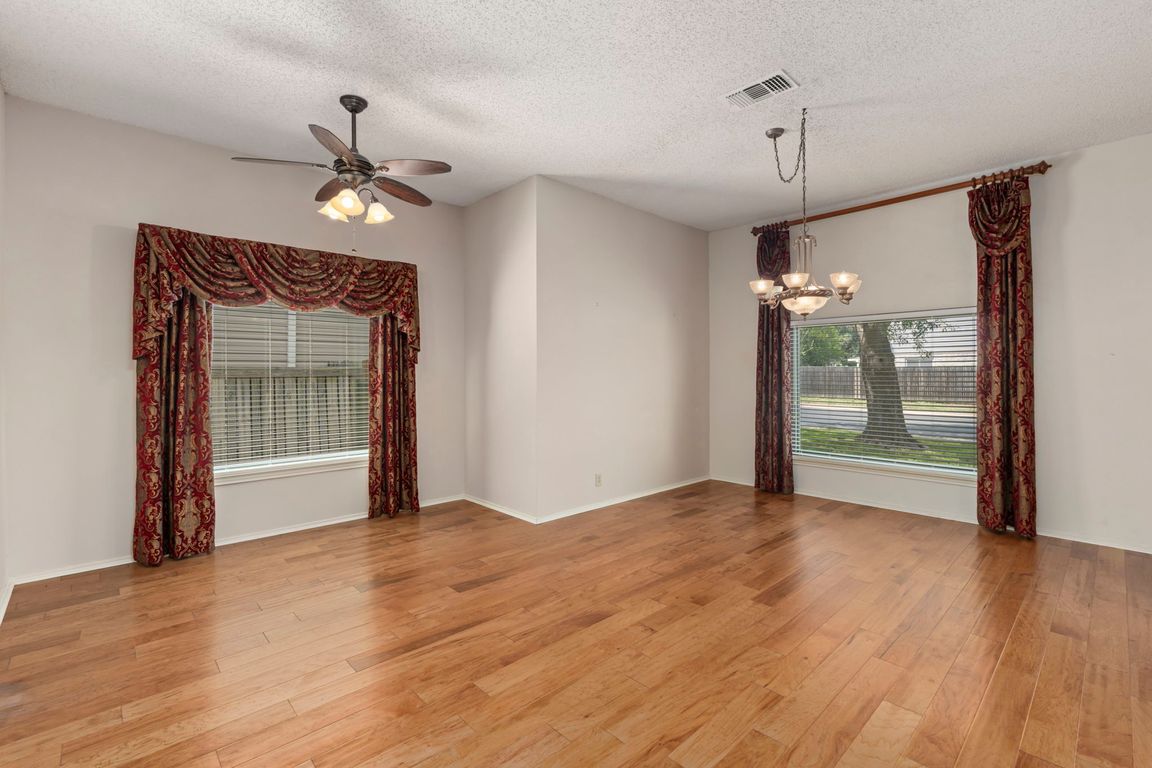
For sale
$315,000
3beds
2,096sqft
9038 Deer Park, San Antonio, TX 78251
3beds
2,096sqft
Single family residence
Built in 1986
6,621 sqft
2 Garage spaces
$150 price/sqft
What's special
Formal dining roomOverlooks the backyardPlenty of natural lightCovered patioCheerful breakfast nookGenerously sized bedrooms
This one will stop you in your tracks. 9038 Deer Park has been cared for with pride and it shows the moment you walk in. The two-story layout offers 3 bedrooms and 2.5 baths, with the primary suite on the first floor-your own retreat with direct access to a covered patio, ...
- 24 days |
- 1,496 |
- 74 |
Source: LERA MLS,MLS#: 1906479
Travel times
Living Room
Kitchen
Primary Bedroom
Zillow last checked: 7 hours ago
Listing updated: 18 hours ago
Listed by:
Joel Leos TREC #570952 (224) 634-8877,
Phyllis Browning Company
Source: LERA MLS,MLS#: 1906479
Facts & features
Interior
Bedrooms & bathrooms
- Bedrooms: 3
- Bathrooms: 3
- Full bathrooms: 2
- 1/2 bathrooms: 1
Primary bedroom
- Features: Walk-In Closet(s), Ceiling Fan(s), Full Bath
- Area: 216
- Dimensions: 12 x 18
Bedroom 2
- Area: 156
- Dimensions: 12 x 13
Bedroom 3
- Area: 144
- Dimensions: 12 x 12
Primary bathroom
- Features: Shower Only, Double Vanity
- Area: 154
- Dimensions: 11 x 14
Dining room
- Area: 340
- Dimensions: 17 x 20
Kitchen
- Area: 168
- Dimensions: 12 x 14
Living room
- Area: 270
- Dimensions: 15 x 18
Heating
- Central, Electric
Cooling
- Central Air
Appliances
- Included: Washer, Dryer, Cooktop, Refrigerator, Dishwasher, Plumbed For Ice Maker, Electric Water Heater, Electric Cooktop
- Laundry: Main Level, In Kitchen, Washer Hookup, Dryer Connection
Features
- One Living Area, Separate Dining Room, Breakfast Bar, Utility Room Inside, 1st Floor Lvl/No Steps, High Ceilings, Open Floorplan, High Speed Internet, Master Downstairs, Ceiling Fan(s), Chandelier, Solid Counter Tops
- Flooring: Carpet, Ceramic Tile, Wood
- Windows: Window Coverings
- Has basement: No
- Number of fireplaces: 2
- Fireplace features: Two, Living Room
Interior area
- Total interior livable area: 2,096 sqft
Property
Parking
- Total spaces: 2
- Parking features: Two Car Garage, Garage Door Opener
- Garage spaces: 2
Features
- Levels: Two
- Stories: 2
- Patio & porch: Covered
- Pool features: None
- Fencing: Privacy
Lot
- Size: 6,621.12 Square Feet
- Residential vegetation: Mature Trees
Details
- Parcel number: 176430120460
Construction
Type & style
- Home type: SingleFamily
- Property subtype: Single Family Residence
Materials
- Stucco, Siding, 1 Side Masonry
- Foundation: Slab
- Roof: Composition
Condition
- Pre-Owned
- New construction: No
- Year built: 1986
Utilities & green energy
- Water: Water System
- Utilities for property: Cable Available
Community & HOA
Community
- Features: Other
- Security: Security System Owned
- Subdivision: Tara
Location
- Region: San Antonio
Financial & listing details
- Price per square foot: $150/sqft
- Tax assessed value: $251,120
- Annual tax amount: $5,749
- Price range: $315K - $315K
- Date on market: 9/10/2025
- Listing terms: Conventional,FHA,VA Loan,TX Vet,Cash