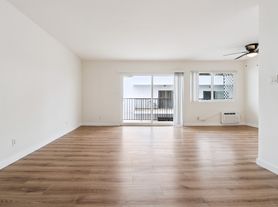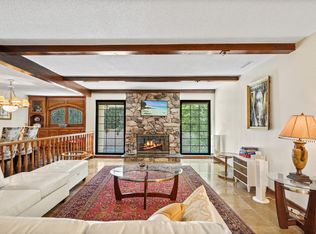FULLY FURNISHED, AVAILABLE IMMEDIATLEY! Welcome to this newly remodeled modern 5-bedroom home, perfectly situated on a quiet cul-de-sac in Northridge (Sherwood Forest adjacent). Designed with comfort and style in mind, this home features sleek upgrades, spacious interiors, and thoughtful details throughout. An open-concept layout connects living and dining to a chef's kitchen featuring Bosch smart appliances, Calacatta Gold quartz counters with island seating, and a built-in bar perfect for everyday living and entertaining. The serene primary suite offers a dual-vanity bath, walk-in closet, and spa shower. Four additional bedrooms provide generous light and flexibility for family and guests. Smart comforts include Google Nest, Ring security, and a Samsung washer/dryer. Outside, drought-tolerant landscaping, a round (circular) driveway, and a 2-car garage add convenience. Enjoy cul-de-sac privacy while staying close to shopping, dining, parks, and top-rated schools an ideal turnkey choice for comfortable, stylish living. What are you waiting for?
Fully furnished, all appliances included.
Security deposit and first month's rent due at lease signing.
Lease Duration: Flexible, month-to-month, mid-term, long-term rental with a 30-day notice to vacate.
Included in Rent: This home is fully furnished. Owner covers weekly gardening service, TV, and high-speed internet.
Utilities: Guests pay a flat-rate utility fee for LADWP (electric/water) and SoCal Gas.
Pets: Allowed with a $250 fee per pet.
Smoking: Strictly no smoking inside the property.
House for rent
Accepts Zillow applicationsSpecial offer
$11,950/mo
9038 Whitaker Ave, North Hills, CA 91343
5beds
2,366sqft
Price may not include required fees and charges.
Single family residence
Available now
Small dogs OK
Central air
In unit laundry
Attached garage parking
Forced air
What's special
Island seatingSpacious interiorsQuiet cul-de-sacGenerous lightOpen-concept layoutSerene primary suiteCul-de-sac privacy
- 6 days |
- -- |
- -- |
Travel times
Facts & features
Interior
Bedrooms & bathrooms
- Bedrooms: 5
- Bathrooms: 3
- Full bathrooms: 3
Heating
- Forced Air
Cooling
- Central Air
Appliances
- Included: Dishwasher, Dryer, Freezer, Microwave, Oven, Refrigerator, Washer
- Laundry: In Unit
Features
- Walk In Closet
- Flooring: Hardwood, Tile
- Furnished: Yes
Interior area
- Total interior livable area: 2,366 sqft
Property
Parking
- Parking features: Attached
- Has attached garage: Yes
- Details: Contact manager
Features
- Exterior features: Heating system: Forced Air, Utilities fee required, Walk In Closet
Details
- Parcel number: 2688025027
Construction
Type & style
- Home type: SingleFamily
- Property subtype: Single Family Residence
Community & HOA
Location
- Region: North Hills
Financial & listing details
- Lease term: 1 Month
Price history
| Date | Event | Price |
|---|---|---|
| 10/29/2025 | Price change | $11,950-2.4%$5/sqft |
Source: Zillow Rentals | ||
| 10/23/2025 | Listed for rent | $12,250-2%$5/sqft |
Source: Zillow Rentals | ||
| 9/29/2025 | Listing removed | $12,499$5/sqft |
Source: Zillow Rentals | ||
| 9/11/2025 | Price change | $12,499-3.5%$5/sqft |
Source: Zillow Rentals | ||
| 9/2/2025 | Price change | $12,950-7.2%$5/sqft |
Source: Zillow Rentals | ||
Neighborhood: Northridge
- Special offer! Get $500 off your first month's rent when you sign by November 30th.Expires November 30, 2025

