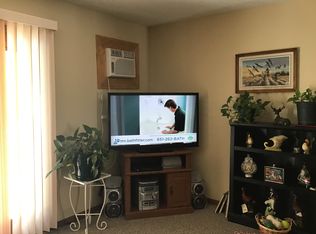Closed
$200,000
904 3rd St N APT 12, Cold Spring, MN 56320
2beds
1,112sqft
Townhouse Side x Side
Built in 1984
2,178 Square Feet Lot
$216,400 Zestimate®
$180/sqft
$1,407 Estimated rent
Home value
$216,400
$206,000 - $227,000
$1,407/mo
Zestimate® history
Loading...
Owner options
Explore your selling options
What's special
What A Great Place To Call Home! You'll love this affordable 2 BR, 2 BA patio home in a Cold Spring 55+ community. The END unit has windows that bring in the sunlight & natural beauty that surrounds it. Neat & clean with all living on one level. Featuring a nice galley kitchen offers oak cabinets with built in oven, cooktop and pull out drawers. Open floor plan, large master suite with a private bath & large walk-in closet. Recently installed water proof Vinyl planking with in-floor heat in the main living areas. Newer digital A/C unit too. The 2nd BR is nice for an office or guest room. This home has a private entry and wonderful back patio where you can relax & enjoy your own garden. Black top driveway in 2021.
Zillow last checked: 8 hours ago
Listing updated: May 06, 2025 at 01:57am
Listed by:
DeeDee Fisher 320-260-7629,
RE/MAX Results
Bought with:
David A. Dols
Century 21 First Realty, Inc.
Source: NorthstarMLS as distributed by MLS GRID,MLS#: 6354110
Facts & features
Interior
Bedrooms & bathrooms
- Bedrooms: 2
- Bathrooms: 2
- Full bathrooms: 1
- 3/4 bathrooms: 1
Bedroom 1
- Level: Main
- Area: 182 Square Feet
- Dimensions: 13x14
Bedroom 2
- Area: 120 Square Feet
- Dimensions: 10x12
Dining room
- Level: Main
- Area: 81 Square Feet
- Dimensions: 9x9
Foyer
- Level: Main
- Area: 60 Square Feet
- Dimensions: 6x10
Kitchen
- Level: Main
- Area: 100 Square Feet
- Dimensions: 10x10
Living room
- Level: Main
- Area: 288 Square Feet
- Dimensions: 16x18
Patio
- Level: Main
- Area: 198 Square Feet
- Dimensions: 18x11
Heating
- Baseboard, Radiant Floor
Cooling
- Wall Unit(s)
Appliances
- Included: Dishwasher, Dryer, Microwave, Refrigerator, Wall Oven, Washer, Water Softener Owned
Features
- Has basement: No
- Has fireplace: No
Interior area
- Total structure area: 1,112
- Total interior livable area: 1,112 sqft
- Finished area above ground: 1,112
- Finished area below ground: 0
Property
Parking
- Total spaces: 2
- Parking features: Attached, Asphalt, Electric, Garage Door Opener
- Attached garage spaces: 2
- Has uncovered spaces: Yes
- Details: Garage Dimensions (21x24)
Accessibility
- Accessibility features: Grab Bars In Bathroom, No Stairs External, No Stairs Internal
Features
- Levels: One
- Stories: 1
- Patio & porch: Patio, Porch, Rear Porch
- Pool features: None
- Fencing: Partial,Wood
Lot
- Size: 2,178 sqft
- Dimensions: 32 x 69
- Features: Wooded
Details
- Foundation area: 1112
- Parcel number: 48294430012
- Zoning description: Residential-Single Family
Construction
Type & style
- Home type: Townhouse
- Property subtype: Townhouse Side x Side
- Attached to another structure: Yes
Materials
- Brick Veneer, Stucco, Frame
- Foundation: Slab
- Roof: Age 8 Years or Less,Asphalt
Condition
- Age of Property: 41
- New construction: No
- Year built: 1984
Utilities & green energy
- Electric: 100 Amp Service, Power Company: Xcel Energy
- Gas: Electric
- Sewer: City Sewer/Connected
- Water: City Water/Connected
Community & neighborhood
Location
- Region: Cold Spring
- Subdivision: Marys Highland Park Patio Homes
HOA & financial
HOA
- Has HOA: Yes
- HOA fee: $140 monthly
- Services included: Lawn Care, Trash, Snow Removal
- Association name: Mary's Highland Garden
- Association phone: 320-266-4856
Other
Other facts
- Road surface type: Paved
Price history
| Date | Event | Price |
|---|---|---|
| 6/8/2023 | Sold | $200,000+17.6%$180/sqft |
Source: | ||
| 4/24/2023 | Pending sale | $170,000$153/sqft |
Source: | ||
| 4/21/2023 | Listed for sale | $170,000+17.2%$153/sqft |
Source: | ||
| 9/1/2021 | Sold | $145,000+1.8%$130/sqft |
Source: | ||
| 4/27/2021 | Pending sale | $142,500$128/sqft |
Source: | ||
Public tax history
Tax history is unavailable.
Neighborhood: 56320
Nearby schools
GreatSchools rating
- 6/10Cold Spring Elementary SchoolGrades: PK-5Distance: 0.7 mi
- 2/10Rocori AlcGrades: 7-12Distance: 0.6 mi
- 7/10Rocori Middle SchoolGrades: 6-8Distance: 0.6 mi

Get pre-qualified for a loan
At Zillow Home Loans, we can pre-qualify you in as little as 5 minutes with no impact to your credit score.An equal housing lender. NMLS #10287.
Sell for more on Zillow
Get a free Zillow Showcase℠ listing and you could sell for .
$216,400
2% more+ $4,328
With Zillow Showcase(estimated)
$220,728