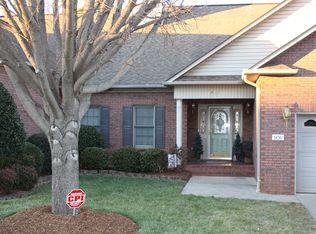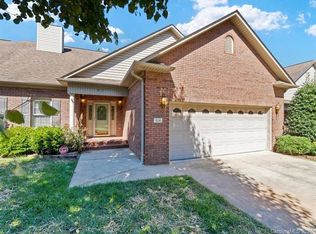Closed
$380,000
904 3rd Street Pl NE, Conover, NC 28613
3beds
2,233sqft
Townhouse
Built in 2000
0.07 Acres Lot
$385,500 Zestimate®
$170/sqft
$2,157 Estimated rent
Home value
$385,500
$347,000 - $428,000
$2,157/mo
Zestimate® history
Loading...
Owner options
Explore your selling options
What's special
PRICE IMPROVEMENT! THIS IS IT!! Come check out this beautifully maintained 3-bedroom, 3.5-bath townhouse nestled in the desirable Cambridge Estates community. This home offers the perfect blend of comfort, convenience, and modern style. The main floor features hardwood floors in formal dining and kitchen, abundant natural light, and a cozy living area with vaulted ceiling ideal for entertaining or relaxing at home. The kitchen is outfitted with Formica counter-tops, white appliances, and ample cabinetry. Upstairs, you'll find two nice sized bedrooms with walk-in closets and private bath. The primary bedroom on the main level is spacious with its own full bath and large walk-in closet. The bonus room, located on the upper level offers flexibility as a guest suite, home office, or workout area. Enjoy morning coffee on your back deck, and take advantage of the community's pool or community building. Conveniently located near shopping, dining, top-rated schools, and major commuting routes.
Zillow last checked: 8 hours ago
Listing updated: August 11, 2025 at 01:38pm
Listing Provided by:
Chance Owens chance.owens@exprealty.com,
EXP Realty LLC Mooresville
Bought with:
Non Member
Canopy Administration
Source: Canopy MLS as distributed by MLS GRID,MLS#: 4247546
Facts & features
Interior
Bedrooms & bathrooms
- Bedrooms: 3
- Bathrooms: 4
- Full bathrooms: 3
- 1/2 bathrooms: 1
- Main level bedrooms: 1
Primary bedroom
- Level: Main
Bedroom s
- Level: Upper
Bedroom s
- Level: Upper
Bathroom full
- Level: Main
Bathroom half
- Level: Main
Bathroom full
- Level: Upper
Bathroom full
- Level: Upper
Basement
- Level: Basement
Other
- Level: Upper
Dining room
- Level: Main
Kitchen
- Level: Main
Laundry
- Level: Main
Living room
- Level: Main
Heating
- Central
Cooling
- Central Air
Appliances
- Included: Dishwasher, Dryer, Electric Range, Refrigerator, Washer
- Laundry: Electric Dryer Hookup, Washer Hookup
Features
- Basement: Unfinished,Walk-Out Access
Interior area
- Total structure area: 2,233
- Total interior livable area: 2,233 sqft
- Finished area above ground: 2,233
- Finished area below ground: 0
Property
Parking
- Total spaces: 2
- Parking features: Attached Garage, Garage on Main Level
- Attached garage spaces: 2
Features
- Levels: Two
- Stories: 2
- Entry location: Main
- Exterior features: Lawn Maintenance
- Pool features: Community
Lot
- Size: 0.07 Acres
- Features: Corner Lot
Details
- Parcel number: 3741076927980000
- Zoning: R-9A
- Special conditions: Standard
Construction
Type & style
- Home type: Townhouse
- Architectural style: Other
- Property subtype: Townhouse
Materials
- Brick Full
- Foundation: Slab
- Roof: Shingle
Condition
- New construction: No
- Year built: 2000
Utilities & green energy
- Sewer: Public Sewer
- Water: City
- Utilities for property: Cable Connected
Community & neighborhood
Community
- Community features: Clubhouse, Dog Park
Location
- Region: Conover
- Subdivision: Cambridge Estates
HOA & financial
HOA
- Has HOA: Yes
- HOA fee: $175 monthly
- Association name: Cedar Management
- Association phone: 704-644-8808
Other
Other facts
- Listing terms: Cash,Conventional,FHA,VA Loan
- Road surface type: Concrete, Paved
Price history
| Date | Event | Price |
|---|---|---|
| 7/30/2025 | Sold | $380,000-5%$170/sqft |
Source: | ||
| 6/29/2025 | Pending sale | $399,900$179/sqft |
Source: | ||
| 5/26/2025 | Price change | $399,900-3.6%$179/sqft |
Source: | ||
| 4/25/2025 | Listed for sale | $415,000$186/sqft |
Source: | ||
Public tax history
| Year | Property taxes | Tax assessment |
|---|---|---|
| 2024 | $2,892 | $364,500 |
| 2023 | $2,892 +2.3% | $364,500 +38.6% |
| 2022 | $2,826 | $262,900 |
Find assessor info on the county website
Neighborhood: 28613
Nearby schools
GreatSchools rating
- 9/10Shuford ElementaryGrades: PK-5Distance: 0.9 mi
- 5/10Newton-Conover MiddleGrades: 6-8Distance: 2.1 mi
- 6/10Newton-Conover HighGrades: 9-12Distance: 2.3 mi
Schools provided by the listing agent
- Elementary: Shuford
- Middle: Newton Conover
- High: Newton Conover
Source: Canopy MLS as distributed by MLS GRID. This data may not be complete. We recommend contacting the local school district to confirm school assignments for this home.

Get pre-qualified for a loan
At Zillow Home Loans, we can pre-qualify you in as little as 5 minutes with no impact to your credit score.An equal housing lender. NMLS #10287.
Sell for more on Zillow
Get a free Zillow Showcase℠ listing and you could sell for .
$385,500
2% more+ $7,710
With Zillow Showcase(estimated)
$393,210
